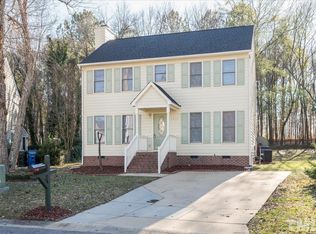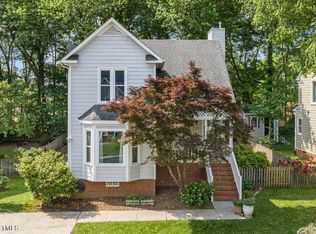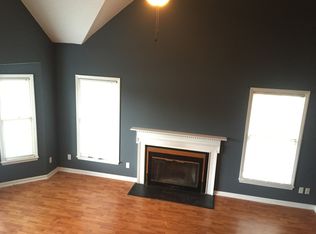IMPROVED PRICING! Hedingham beauty with improved pricing! First floor master with 2 closets, garden tub, granite vanity, and separate shower. Freshly painted inside, with new floors in the main living areas. Carpet in master BR and upstairs BR. Extra wide stairs leading to the covered front porch make for a fantastic entry to the cathedral ceiling great/living room. Nicely appointed kitchen leads to new back deck, paver patio, storage building, & fenced back yard for a great chill/hang spot! Upstairs bedrooms share a hall bath. Laundry closet is located in the kitchen. Community features a golf course (limited privileges), tennis, swimming pools, walking trails, playgrounds, & fitness center - all included in the rent. No pets. See agent remarks for application instructions.
This property is off market, which means it's not currently listed for sale or rent on Zillow. This may be different from what's available on other websites or public sources.


