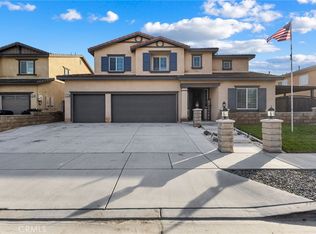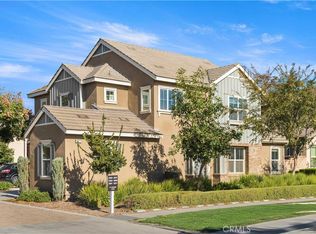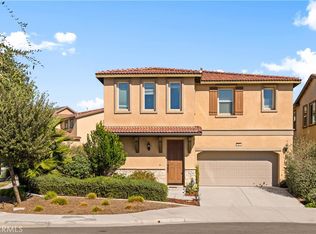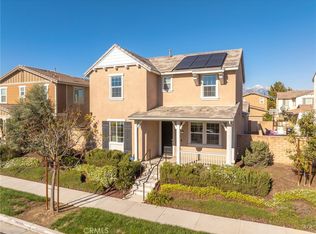Exactly What You've Been Waiting For! Must see this stunning and spacious home, ideally located adjacent to Eastvale! This gorgeous home features 3 bedrooms, 2.5 bathrooms, and a large loft. On the main floor, you’ll find a generously sized primary suite complete with a walk-in closet and an en-suite bathroom featuring dual sinks, soak in tub, and walk-in shower. The open-concept layout connects the living and dining areas to a gourmet kitchen. The bright kitchen boasts elegant countertops and backsplash. Additional main-floor highlights include a powder room, an individual laundry room, and direct access to a 2-car garage with epoxy flooring. Upstairs, you'll discover two cozy bedrooms, a full bathroom, and a spacious loft—ideal for a family game room, home gym, or entertainment area. Step outside to your private backyard, perfect for intimate gatherings or simply relaxing in comfort. Nestled on a desirable corner lot, this home blends warmth, elegance, and modern convenience—truly a must-see!
For sale
Listing Provided by:
HAIYOU WU DRE #02121675 909-569-2016,
Pinnacle Real Estate Group
Price cut: $13K (1/7)
$785,000
4916 Prairie Run Rd, Jurupa Valley, CA 91752
3beds
2,251sqft
Est.:
Single Family Residence
Built in 2018
5,227 Square Feet Lot
$-- Zestimate®
$349/sqft
$112/mo HOA
What's special
- 233 days |
- 800 |
- 32 |
Zillow last checked: 8 hours ago
Listing updated: 17 hours ago
Listing Provided by:
HAIYOU WU DRE #02121675 909-569-2016,
Pinnacle Real Estate Group
Source: CRMLS,MLS#: WS25107907 Originating MLS: California Regional MLS
Originating MLS: California Regional MLS
Tour with a local agent
Facts & features
Interior
Bedrooms & bathrooms
- Bedrooms: 3
- Bathrooms: 3
- Full bathrooms: 2
- 1/2 bathrooms: 1
- Main level bathrooms: 2
- Main level bedrooms: 1
Rooms
- Room types: Primary Bedroom, Other
Primary bedroom
- Features: Main Level Primary
Other
- Features: Walk-In Closet(s)
Heating
- Central
Cooling
- Central Air
Appliances
- Laundry: Laundry Room
Features
- Main Level Primary, Walk-In Closet(s)
- Has fireplace: No
- Fireplace features: None
- Common walls with other units/homes: No Common Walls
Interior area
- Total interior livable area: 2,251 sqft
Property
Parking
- Total spaces: 2
- Parking features: Garage - Attached
- Attached garage spaces: 2
Features
- Levels: Two
- Stories: 2
- Entry location: 1
- Pool features: Community, Association
- Has view: Yes
- View description: None
Lot
- Size: 5,227 Square Feet
- Features: Corner Lot, Near Park
Details
- Parcel number: 160493006
- Special conditions: Standard
Construction
Type & style
- Home type: SingleFamily
- Property subtype: Single Family Residence
Condition
- New construction: No
- Year built: 2018
Utilities & green energy
- Sewer: Public Sewer
- Water: Public
Community & HOA
Community
- Features: Sidewalks, Park, Pool
HOA
- Has HOA: Yes
- Amenities included: Playground, Pool
- HOA fee: $112 monthly
- HOA name: Barrington Place
- HOA phone: 714-285-2626
Location
- Region: Jurupa Valley
Financial & listing details
- Price per square foot: $349/sqft
- Tax assessed value: $774,057
- Annual tax amount: $12,982
- Date on market: 5/15/2025
- Cumulative days on market: 233 days
- Listing terms: Cash to New Loan
Estimated market value
Not available
Estimated sales range
Not available
$3,595/mo
Price history
Price history
| Date | Event | Price |
|---|---|---|
| 1/7/2026 | Price change | $785,000-1.6%$349/sqft |
Source: | ||
| 12/15/2025 | Price change | $798,000-0.3%$355/sqft |
Source: | ||
| 12/8/2025 | Listed for sale | $800,000$355/sqft |
Source: | ||
| 11/30/2025 | Listing removed | $800,000$355/sqft |
Source: | ||
| 5/30/2025 | Price change | $800,000-3%$355/sqft |
Source: | ||
Public tax history
Public tax history
| Year | Property taxes | Tax assessment |
|---|---|---|
| 2025 | $12,982 +3.9% | $774,057 +2% |
| 2024 | $12,497 +1% | $758,880 +2% |
| 2023 | $12,371 +20.2% | $744,000 +33.8% |
Find assessor info on the county website
BuyAbility℠ payment
Est. payment
$4,920/mo
Principal & interest
$3768
Property taxes
$765
Other costs
$387
Climate risks
Neighborhood: Mira Loma
Nearby schools
GreatSchools rating
- 3/10Del Sol AcademyGrades: K-8Distance: 0.3 mi
- 5/10Jurupa Valley High SchoolGrades: 9-12Distance: 2.6 mi
- Loading
- Loading



