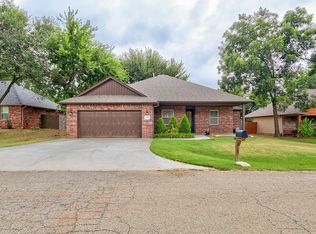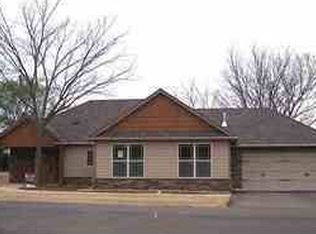Don't miss this beautiful one owner 4 bedroom, 2 full bath, and oversized 2 car garage. You will love the welcoming covered porch and impressive wrought iron & glass front door. Split bedroom arrangement. Primary bedroom offers a curbless walk in tiled shower, jetted tub, and a two sink vanity. 4th bedroom could be used as an office, play room, or second living area. Enjoy the roomy kitchen complete with a walk in pantry, stainless appliances, granite counters, under counter and pendant lighting, shaker style custom cabinets with soft close hardware on the doors/drawers, and eating bar. To help lower your utility cost, this home was built with Low E Windows, solar board decking on the roof, and a 5 R-Value radiant barrier around the perimeter of the home. Sound attenuation insulation for added privacy between living area and bedrooms, ceiling fans with wall speed controls in all bedrooms and living room, wood flooring in main living areas, 3 cm granite counters, can lighting and more! You will appreciate the separate laundry room and bonus sink! Relax and enjoy the serenity found on the spacious covered back porch with plenty of space for outdoor living in the private backyard complete with landscaping and mature trees. Conveniently located on the west side of Stillwater. Just minutes to Oklahoma State University, shopping, and Highway 51.
This property is off market, which means it's not currently listed for sale or rent on Zillow. This may be different from what's available on other websites or public sources.


