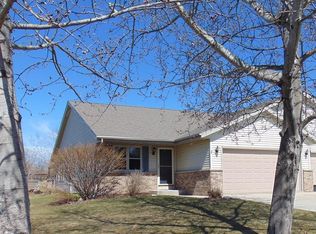Closed
$275,000
4916 Mueller ROAD #B, Sheboygan, WI 53083
3beds
1,864sqft
Condominium
Built in 1997
-- sqft lot
$284,700 Zestimate®
$148/sqft
$-- Estimated rent
Home value
$284,700
$256,000 - $316,000
Not available
Zestimate® history
Loading...
Owner options
Explore your selling options
What's special
Discover a remarkable living experience in this coveted three-bedroom condo, nestled within the charming township of Sheboygan. Boasting an open-concept design, the main floor features a spacious great room, inviting dinette kitchen with an eat-at bar, and a sunroom that allows an abundance of natural light to fill the space. The master bedroom offers a large walk-in closet, and a second bedroom is conveniently located on the main level, providing ample accommodation for family and guests. Additionally, this floor showcases an updated full bathroom complete with a walk-in shower and a half bath for added convenience. The lower level offers a generous recreation room with a bar, while the third bedroom on this floor provides extra space. Lastly, 2 car garage.
Zillow last checked: 8 hours ago
Listing updated: June 23, 2025 at 06:44am
Listed by:
Rita Gast PropertyInfo@shorewest.com,
Shorewest Realtors, Inc.
Bought with:
Allianna Peterson
Source: WIREX MLS,MLS#: 1912412 Originating MLS: Metro MLS
Originating MLS: Metro MLS
Facts & features
Interior
Bedrooms & bathrooms
- Bedrooms: 3
- Bathrooms: 2
- Full bathrooms: 1
- 1/2 bathrooms: 1
- Main level bedrooms: 2
Primary bedroom
- Level: Main
- Area: 238
- Dimensions: 17 x 14
Bedroom 2
- Level: Main
- Area: 143
- Dimensions: 11 x 13
Bedroom 3
- Level: Lower
- Area: 176
- Dimensions: 16 x 11
Bathroom
- Features: Shower Over Tub
Dining room
- Level: Main
- Area: 156
- Dimensions: 13 x 12
Kitchen
- Level: Main
- Area: 182
- Dimensions: 13 x 14
Living room
- Level: Main
- Area: 272
- Dimensions: 16 x 17
Office
- Level: Lower
- Area: 182
- Dimensions: 14 x 13
Heating
- Natural Gas, Forced Air
Cooling
- Central Air
Appliances
- Included: Dishwasher, Oven, Range, Refrigerator
Features
- Flooring: Wood or Sim.Wood Floors
- Basement: Full,Partially Finished,Concrete
Interior area
- Total structure area: 1,864
- Total interior livable area: 1,864 sqft
- Finished area above ground: 1,174
- Finished area below ground: 690
Property
Parking
- Total spaces: 2
- Parking features: Attached, 2 Car
- Attached garage spaces: 2
Features
- Levels: 1 Story
- Exterior features: Private Entrance
Details
- Parcel number: 59024362452
- Zoning: Res
Construction
Type & style
- Home type: Condo
- Property subtype: Condominium
- Attached to another structure: Yes
Materials
- Vinyl Siding
Condition
- 21+ Years
- New construction: No
- Year built: 1997
Utilities & green energy
- Sewer: Public Sewer
- Water: Public
Community & neighborhood
Location
- Region: Sheboygan
- Municipality: Sheboygan
Price history
| Date | Event | Price |
|---|---|---|
| 6/23/2025 | Sold | $275,000+1.9%$148/sqft |
Source: | ||
| 4/7/2025 | Pending sale | $270,000$145/sqft |
Source: | ||
| 4/4/2025 | Listed for sale | $270,000$145/sqft |
Source: | ||
Public tax history
Tax history is unavailable.
Neighborhood: 53083
Nearby schools
GreatSchools rating
- 9/10Lincoln-Erdman Elementary SchoolGrades: PK-5Distance: 0.4 mi
- 3/10Horace Mann Middle SchoolGrades: 6-8Distance: 3.6 mi
- 6/10North High SchoolGrades: 9-12Distance: 2.8 mi
Schools provided by the listing agent
- District: Sheboygan Area
Source: WIREX MLS. This data may not be complete. We recommend contacting the local school district to confirm school assignments for this home.

Get pre-qualified for a loan
At Zillow Home Loans, we can pre-qualify you in as little as 5 minutes with no impact to your credit score.An equal housing lender. NMLS #10287.
Sell for more on Zillow
Get a free Zillow Showcase℠ listing and you could sell for .
$284,700
2% more+ $5,694
With Zillow Showcase(estimated)
$290,394