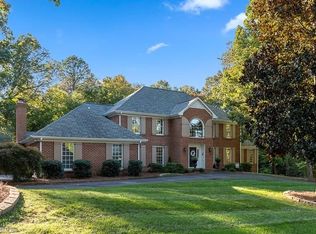Sold for $915,000 on 03/28/23
$915,000
4916 Knob View Ct, Winston Salem, NC 27104
5beds
5,699sqft
Stick/Site Built, Residential, Single Family Residence
Built in 1987
0.79 Acres Lot
$1,109,900 Zestimate®
$--/sqft
$5,155 Estimated rent
Home value
$1,109,900
$1.02M - $1.22M
$5,155/mo
Zestimate® history
Loading...
Owner options
Explore your selling options
What's special
Don’t miss this beautiful custom built brick Georgian home. With 5 bd & 6 ba there is plenty of space for everyone to live and relax indoors & out around the stunning 18X36 pool w/multiple patio spaces. ML has an inviting living room with a fireplace & a gracious dining room. The updated kitchen includes a large eat-in area, fireplace, sub-zero fridge, double electric Wolf Range, gas cooktop, and wet bar that all make for easy entertaining. A cozy den has beautiful paneling, built-in bookcases, & fireplace. The sunroom is the perfect space to enjoy all the seasons. Spacious ML primary bd has a fireplace and generous closet space. Laundry rm & 2 half ba complete the ML. A breezeway connects a heated 3 car garage to the kitchen. Upstairs has 4 oversized bds each sharing a jack/jill full bath with a beautiful juliette balcony. Walk-out basement has rec space, full ba & fireplace, plus lots of room for storage. Updates include a generac generator, new windows and some of the HVAC systems.
Zillow last checked: 8 hours ago
Listing updated: April 11, 2024 at 08:45am
Listed by:
Julie Hanes 336-712-7761,
Leonard Ryden Burr Real Estate
Bought with:
Ben Miller, 290841
Triad Home Real Estate LLC
Source: Triad MLS,MLS#: 1095640 Originating MLS: Winston-Salem
Originating MLS: Winston-Salem
Facts & features
Interior
Bedrooms & bathrooms
- Bedrooms: 5
- Bathrooms: 6
- Full bathrooms: 4
- 1/2 bathrooms: 2
- Main level bathrooms: 3
Primary bedroom
- Level: Main
- Dimensions: 17 x 19
Bedroom 2
- Level: Second
- Dimensions: 15 x 16
Bedroom 3
- Level: Second
- Dimensions: 14 x 16
Bedroom 4
- Level: Second
- Dimensions: 12 x 15
Bedroom 5
- Level: Second
- Dimensions: 12 x 17
Breakfast
- Level: Main
- Dimensions: 12 x 20
Den
- Level: Main
- Dimensions: 24 x 16
Dining room
- Level: Main
- Dimensions: 15 x 15
Entry
- Level: Main
- Dimensions: 13 x 14
Kitchen
- Level: Main
- Dimensions: 12 x 13
Laundry
- Level: Main
- Dimensions: 9 x 7
Living room
- Level: Main
- Dimensions: 16 x 18
Recreation room
- Level: Basement
Study
- Level: Main
- Dimensions: 11 x 11
Sunroom
- Level: Main
- Dimensions: 14 x 17
Heating
- Forced Air, Multiple Systems, Natural Gas
Cooling
- Attic Fan, Central Air, Multi Units
Appliances
- Included: Microwave, Convection Oven, Dishwasher, Disposal, Gas Cooktop, Ice Maker, Range Hood, Gas Water Heater, Humidifier, Attic Fan
- Laundry: Dryer Connection, Main Level, Washer Hookup
Features
- Built-in Features, Ceiling Fan(s), Dead Bolt(s), Interior Attic Fan, Kitchen Island, Pantry, Separate Shower, Solid Surface Counter, Wet Bar
- Flooring: Carpet, Laminate, Tile, Wood
- Doors: Storm Door(s)
- Windows: Insulated Windows
- Basement: Partially Finished, Basement
- Attic: Permanent Stairs,Pull Down Stairs
- Number of fireplaces: 5
- Fireplace features: Gas Log, Basement, Den, Kitchen, Living Room, Primary Bedroom
Interior area
- Total structure area: 7,195
- Total interior livable area: 5,699 sqft
- Finished area above ground: 4,656
- Finished area below ground: 1,043
Property
Parking
- Total spaces: 3
- Parking features: Driveway, Garage, Paved, Circular Driveway, Garage Door Opener, Detached
- Garage spaces: 3
- Has uncovered spaces: Yes
Features
- Levels: Two
- Stories: 2
- Exterior features: Lighting, Sprinkler System
- Pool features: In Ground
- Fencing: Fenced,Partial
Lot
- Size: 0.79 Acres
- Features: City Lot, Cul-De-Sac, Partially Wooded, Subdivided, Not in Flood Zone, Subdivision
- Residential vegetation: Partially Wooded
Details
- Parcel number: 6805361691/6805360654
- Zoning: RS9
- Special conditions: Owner Sale
- Other equipment: Generator, Irrigation Equipment
Construction
Type & style
- Home type: SingleFamily
- Architectural style: Georgian
- Property subtype: Stick/Site Built, Residential, Single Family Residence
Materials
- Brick
Condition
- Year built: 1987
Utilities & green energy
- Sewer: Public Sewer
- Water: Public
Community & neighborhood
Security
- Security features: Security System, Carbon Monoxide Detector(s), Smoke Detector(s)
Location
- Region: Winston Salem
- Subdivision: Knob View Place
Other
Other facts
- Listing agreement: Exclusive Right To Sell
- Listing terms: Cash,Conventional,VA Loan
Price history
| Date | Event | Price |
|---|---|---|
| 3/28/2023 | Sold | $915,000-1.1% |
Source: | ||
| 2/27/2023 | Pending sale | $925,000 |
Source: | ||
| 2/9/2023 | Listed for sale | $925,000 |
Source: | ||
Public tax history
| Year | Property taxes | Tax assessment |
|---|---|---|
| 2025 | -- | $1,040,600 +14.3% |
| 2024 | $12,775 +9.7% | $910,700 +4.7% |
| 2023 | $11,642 +1.9% | $869,600 |
Find assessor info on the county website
Neighborhood: Knob View
Nearby schools
GreatSchools rating
- 8/10Sherwood Forest ElementaryGrades: PK-5Distance: 2 mi
- 6/10Jefferson MiddleGrades: 6-8Distance: 1.9 mi
- 4/10Mount Tabor HighGrades: 9-12Distance: 2.7 mi
Schools provided by the listing agent
- Elementary: Sherwood Forest
- Middle: Jefferson
- High: Mt. Tabor
Source: Triad MLS. This data may not be complete. We recommend contacting the local school district to confirm school assignments for this home.
Get a cash offer in 3 minutes
Find out how much your home could sell for in as little as 3 minutes with a no-obligation cash offer.
Estimated market value
$1,109,900
Get a cash offer in 3 minutes
Find out how much your home could sell for in as little as 3 minutes with a no-obligation cash offer.
Estimated market value
$1,109,900
