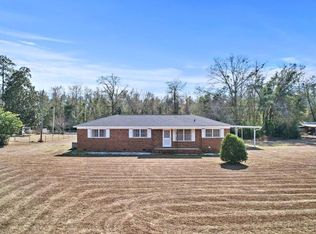Ideal starter home with great financing terms available - this home qualifies for 100% USDA loan with no down payment, one owner home on large acre lot, 3 BR, 1-12 Baths (half bath has space to add shower), hardwood floors in living room and all bedrooms, kitchen includes smooth top range, refrigerator, dishwasher, countertop microwave, walk in pantry, and huge island overlooking den w/fireplace, alarm system, living room can be used as dining room, nice screened porch in rear overlooks huge fenced rear yard, wired workshop, carport awning, water purification system, metal roof new in 2018. Average electricity just $160 per month. This home offers a country feel yet just minutes from town. Seller may assist with paying some of your closing costs
This property is off market, which means it's not currently listed for sale or rent on Zillow. This may be different from what's available on other websites or public sources.
