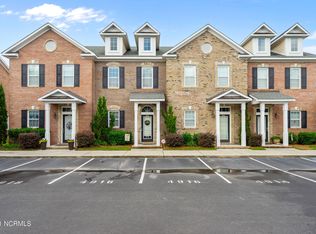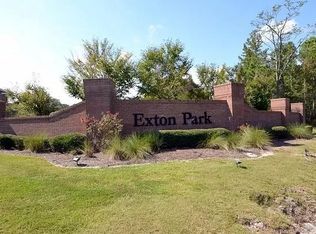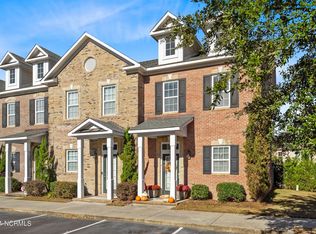Sold for $240,000 on 05/24/24
$240,000
4916 Exton Park Loop, Castle Hayne, NC 28429
2beds
1,242sqft
Townhouse
Built in 2013
871.2 Square Feet Lot
$248,600 Zestimate®
$193/sqft
$1,787 Estimated rent
Home value
$248,600
$231,000 - $268,000
$1,787/mo
Zestimate® history
Loading...
Owner options
Explore your selling options
What's special
Move-in ready two-story brick townhome located in the desirable Exton Park subdivision! As you walk into the townhome, take in an open floor plan, 10ft ceilings, and granite countertops with stainless steel appliances. Two large bedrooms are upstairs with huge closets, private baths, and vaulted ceilings. Relax outside on your private patio! Exton Park offers a community pool, clubhouse, yard maintenance, and trash pickup. Exton Park community is a short drive to downtown Wilmington, shopping, local businesses, and the Cape Fear Community College North Campus.
Zillow last checked: 8 hours ago
Listing updated: May 24, 2024 at 06:02am
Listed by:
Marian P Wright 910-200-4149,
Coldwell Banker Sea Coast Advantage,
Nancy D Mihle 910-231-3255,
Coldwell Banker Sea Coast Advantage
Bought with:
Julie Jadick, 139813
Sold Buy The Sea Realty
Source: Hive MLS,MLS#: 100427045 Originating MLS: Cape Fear Realtors MLS, Inc.
Originating MLS: Cape Fear Realtors MLS, Inc.
Facts & features
Interior
Bedrooms & bathrooms
- Bedrooms: 2
- Bathrooms: 3
- Full bathrooms: 2
- 1/2 bathrooms: 1
Primary bedroom
- Level: Non Primary Living Area
Dining room
- Features: Combination
Heating
- Forced Air, Heat Pump, Electric
Cooling
- Central Air
Appliances
- Included: Electric Oven, Electric Cooktop, Built-In Microwave, Refrigerator, Disposal, Dishwasher
- Laundry: Laundry Closet
Features
- Walk-in Closet(s), Vaulted Ceiling(s), High Ceilings, Pantry, Blinds/Shades, Walk-In Closet(s)
- Has fireplace: No
- Fireplace features: None
Interior area
- Total structure area: 1,242
- Total interior livable area: 1,242 sqft
Property
Parking
- Total spaces: 2
- Parking features: Paved
- Uncovered spaces: 2
Features
- Levels: Two
- Stories: 2
- Patio & porch: Patio
- Fencing: Wood
Lot
- Size: 871.20 sqft
Details
- Parcel number: R01800007135000
- Zoning: R-10
- Special conditions: Standard
Construction
Type & style
- Home type: Townhouse
- Property subtype: Townhouse
Materials
- Brick
- Foundation: Slab
- Roof: Shingle
Condition
- New construction: No
- Year built: 2013
Utilities & green energy
- Sewer: Public Sewer
- Water: Public
- Utilities for property: Sewer Available, Water Available
Community & neighborhood
Location
- Region: Castle Hayne
- Subdivision: Exton Park Townhomes
HOA & financial
HOA
- Has HOA: Yes
- HOA fee: $2,400 monthly
- Amenities included: Clubhouse, Pool, Maintenance Common Areas, Maintenance Grounds, Maintenance Structure, Master Insure, Pest Control, Sidewalks, Street Lights, Termite Bond, Trash
- Association name: Network
- Association phone: 910-798-3128
Other
Other facts
- Listing agreement: Exclusive Right To Sell
- Listing terms: Cash,Conventional,FHA,USDA Loan,VA Loan
- Road surface type: Paved
Price history
| Date | Event | Price |
|---|---|---|
| 5/24/2024 | Sold | $240,000-4.6%$193/sqft |
Source: | ||
| 5/3/2024 | Pending sale | $251,500$202/sqft |
Source: | ||
| 4/9/2024 | Price change | $251,500-2.3%$202/sqft |
Source: | ||
| 3/7/2024 | Price change | $257,500-1.9%$207/sqft |
Source: | ||
| 2/12/2024 | Listed for sale | $262,500+45%$211/sqft |
Source: | ||
Public tax history
| Year | Property taxes | Tax assessment |
|---|---|---|
| 2024 | $1,016 +0.4% | $184,700 |
| 2023 | $1,012 -0.9% | $184,700 |
| 2022 | $1,021 +0.2% | $184,700 |
Find assessor info on the county website
Neighborhood: 28429
Nearby schools
GreatSchools rating
- 7/10Castle Hayne ElementaryGrades: PK-5Distance: 1.6 mi
- 9/10Holly Shelter Middle SchoolGrades: 6-8Distance: 1.6 mi
- 4/10Emsley A Laney HighGrades: 9-12Distance: 2.2 mi

Get pre-qualified for a loan
At Zillow Home Loans, we can pre-qualify you in as little as 5 minutes with no impact to your credit score.An equal housing lender. NMLS #10287.
Sell for more on Zillow
Get a free Zillow Showcase℠ listing and you could sell for .
$248,600
2% more+ $4,972
With Zillow Showcase(estimated)
$253,572

