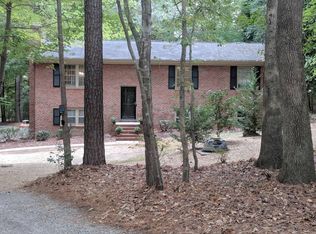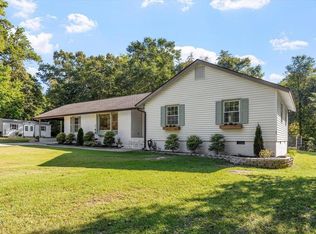Open! Bright! New Roof, New Carpet, Freshly painted, New dishwasher & oven. Kitchen open to dining room! Large rms, Family room w.woodburning fp, Hobby room, office on lower level. Big laundry w.utility sink. Huge Deck! Awesome outbuilding 838 square feet (not in heated sq. ft) Man cave, workshop, storage, unlimited possibilities! Upset Bid with Wake Co. Clerk of Court over March 26, 2018 Bid must be 5% over accepted contract price. Special Proceedings File No. 17-SP-1572
This property is off market, which means it's not currently listed for sale or rent on Zillow. This may be different from what's available on other websites or public sources.

