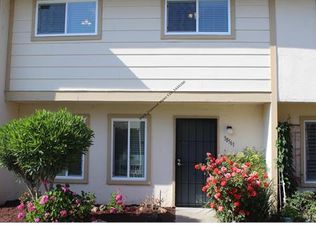Step into elevated living with this stunningly renovated 3-bedroom, 2-bathroom + home office, single-family home located in a peaceful cul-de-sac. Spanning 1,204 sq ft + 200sq ft home office : this home has been thoughtfully updated with designer finishes, high-efficiency systems, and premium smart home features perfect for those who appreciate form, function, and forward-thinking design.
Highlights Include:
Modern, open-concept layout with natural light and clean lines throughout.
Dedicated home office / media room ideal for remote work or entertainment.
Spa-inspired bathrooms with upscale tile, fixtures, smart toilets and custom vanities
Dual-fuel HVAC system for energy-efficient year-round comfort.
Smart LED lighting, smart thermostat, and solar panels for sustainable living
Whole-home water softener + filtration system, plus reverse osmosis drinking water.
Private, professionally maintained backyard perfect for relaxing mornings or evening gatherings.
Prime location in a quiet, residential neighborhood with convenient access to schools, BART, parks, and daily essentials.
3 Bedrooms+1 garage convereted into bedroom| 2 Bathrooms | 1400 sq ft ( 1200 + 200 home office)
Detached Single-Family | Backyard | High-Speed Internet Ready
Energy-Efficient | Secure | Available 08-01-2025
Rent: $4200
Security Deposit: $4200
Pet Policy: Pets OK- Separate security deposit
Schedule a showing or apply today via Zillow.
Renter pays utilities. security deposit and first month rent due at signing
House for rent
Accepts Zillow applications
$4,200/mo
4916 Cody Ct, Fremont, CA 94538
3beds
1,204sqft
Price may not include required fees and charges.
Single family residence
Available Fri Aug 1 2025
Cats, small dogs OK
Central air
In unit laundry
Off street parking
Forced air, heat pump
What's special
Upscale tileDesigner finishesPeaceful cul-de-sacDedicated home officeModern open-concept layoutPrivate professionally maintained backyardClean lines
- 14 days
- on Zillow |
- -- |
- -- |
Travel times
Facts & features
Interior
Bedrooms & bathrooms
- Bedrooms: 3
- Bathrooms: 2
- Full bathrooms: 2
Heating
- Forced Air, Heat Pump
Cooling
- Central Air
Appliances
- Included: Dishwasher, Dryer, Freezer, Microwave, Oven, Refrigerator, Washer
- Laundry: In Unit
Features
- Flooring: Carpet, Hardwood, Tile
Interior area
- Total interior livable area: 1,204 sqft
Property
Parking
- Parking features: Off Street
- Details: Contact manager
Features
- Exterior features: Bicycle storage, Heating system: Forced Air
Details
- Parcel number: 5311451
Construction
Type & style
- Home type: SingleFamily
- Property subtype: Single Family Residence
Community & HOA
Location
- Region: Fremont
Financial & listing details
- Lease term: 1 Year
Price history
| Date | Event | Price |
|---|---|---|
| 7/1/2025 | Price change | $4,200-6.7%$3/sqft |
Source: Zillow Rentals | ||
| 6/21/2025 | Listed for rent | $4,500$4/sqft |
Source: Zillow Rentals | ||
| 3/31/2023 | Sold | $1,285,000+11.9%$1,067/sqft |
Source: | ||
| 3/3/2023 | Pending sale | $1,148,000$953/sqft |
Source: | ||
| 2/23/2023 | Listed for sale | $1,148,000$953/sqft |
Source: | ||
![[object Object]](https://photos.zillowstatic.com/fp/9dbeb1845fe96820602e20c79dec7f3f-p_i.jpg)
