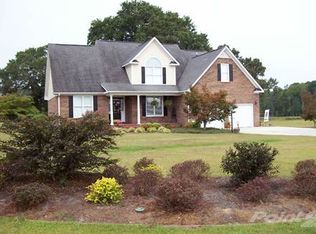Welcome Home to this beautiful custom built 2 story brick home sitting on just under an acre of land with an in-ground swimming pool. Located near Colt Crossing Shopping Center and Cape Fear High School, easy commute to Fayetteville, Ft. Bragg or to Clinton via NC 24. Home boasts 3 bedrooms and 2 1/2 baths with the Master Suite downstairs, formal dining, eat in kitchen, den with fireplace and vaulted ceilings. 2 bedrooms upstairs with a finished bonus room. Walk in closets and additional walk in attic/storage room. This home features granite counter-tops, with custom built cabinetry, hardwoods downstairs with 9 foot ceilings, carpet upstairs and even a tiled garage floor. You can entertain on your raised concrete patio which is plumbed for gas grille or lounge by the pool with family and friends. Home is equipped with an alarm system and lawn irrigation system. Large storage building for storing lawn mowers and outside equipment.
This property is off market, which means it's not currently listed for sale or rent on Zillow. This may be different from what's available on other websites or public sources.

