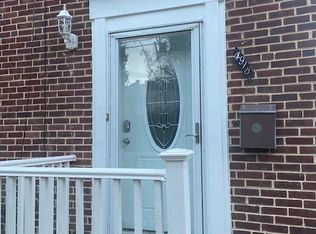Sold for $224,000
$224,000
4916 Cedargarden Rd, Baltimore, MD 21229
3beds
1,350sqft
Townhouse
Built in 1951
-- sqft lot
$220,200 Zestimate®
$166/sqft
$1,840 Estimated rent
Home value
$220,200
$189,000 - $255,000
$1,840/mo
Zestimate® history
Loading...
Owner options
Explore your selling options
What's special
This beautifully renovated end-of-group home offers three spacious, fully finished levels with an open floor plan that maximizes space and natural light. As you enter the main level, you’ll be greeted by gleaming wood flooring that flows seamlessly throughout the living room and dining area, creating a warm and inviting atmosphere. The modern island kitchen is a true highlight, featuring elegant Quartz countertops, sleek stainless steel appliances, and ample cabinetry, perfect for both cooking and entertaining. Upstairs, you’ll find two generously sized bedrooms, each with plenty of closet space, and a luxurious full bath with stylish finishes. The finished basement adds even more living space with a cozy family room, an additional bedroom, and a full bath, offering versatility for guests, a home office, or a private retreat. Step outside onto the rear covered deck, a peaceful spot to relax or entertain, while enjoying the expansive, fully fenced yard—perfect for outdoor activities, gardening, or simply unwinding. This home offers a perfect balance of contemporary design, comfort, and functionality in a fantastic location.
Zillow last checked: 8 hours ago
Listing updated: May 16, 2025 at 04:38am
Listed by:
Chris Cooke 443-802-2728,
Berkshire Hathaway HomeServices Homesale Realty,
Listing Team: The Chris Cooke Team
Bought with:
JASMIN MOSBY, 5018140
Monument Sotheby's International Realty
Source: Bright MLS,MLS#: MDBA2161792
Facts & features
Interior
Bedrooms & bathrooms
- Bedrooms: 3
- Bathrooms: 2
- Full bathrooms: 2
Bedroom 1
- Level: Upper
- Area: 180 Square Feet
- Dimensions: 15 x 12
Bedroom 2
- Level: Upper
- Area: 135 Square Feet
- Dimensions: 15 x 9
Bedroom 3
- Level: Lower
- Area: 130 Square Feet
- Dimensions: 13 x 10
Dining room
- Level: Main
- Area: 66 Square Feet
- Dimensions: 11 x 6
Family room
- Level: Lower
- Area: 238 Square Feet
- Dimensions: 17 x 14
Kitchen
- Level: Main
- Area: 96 Square Feet
- Dimensions: 12 x 8
Living room
- Level: Main
- Area: 204 Square Feet
- Dimensions: 17 x 12
Heating
- Forced Air, Natural Gas
Cooling
- Central Air, Electric
Appliances
- Included: Gas Water Heater
Features
- Basement: Finished
- Has fireplace: No
Interior area
- Total structure area: 1,350
- Total interior livable area: 1,350 sqft
- Finished area above ground: 900
- Finished area below ground: 450
Property
Parking
- Parking features: Driveway
- Has uncovered spaces: Yes
Accessibility
- Accessibility features: None
Features
- Levels: Three
- Stories: 3
- Pool features: None
Details
- Additional structures: Above Grade, Below Grade
- Parcel number: 0325018139 025
- Zoning: R-5
- Special conditions: Standard
Construction
Type & style
- Home type: Townhouse
- Architectural style: Federal
- Property subtype: Townhouse
Materials
- Brick
- Foundation: Other
Condition
- New construction: No
- Year built: 1951
Utilities & green energy
- Sewer: Public Sewer
- Water: Public
Community & neighborhood
Location
- Region: Baltimore
- Subdivision: Beechfield
- Municipality: Baltimore City
Other
Other facts
- Listing agreement: Exclusive Right To Sell
- Ownership: Fee Simple
Price history
| Date | Event | Price |
|---|---|---|
| 5/15/2025 | Sold | $224,000-6.6%$166/sqft |
Source: | ||
| 4/7/2025 | Pending sale | $239,900$178/sqft |
Source: | ||
| 3/28/2025 | Listed for sale | $239,900+228.6%$178/sqft |
Source: | ||
| 12/10/2024 | Sold | $73,000$54/sqft |
Source: Public Record Report a problem | ||
Public tax history
| Year | Property taxes | Tax assessment |
|---|---|---|
| 2025 | -- | $120,867 +6.6% |
| 2024 | $2,675 +7.1% | $113,333 +7.1% |
| 2023 | $2,497 +1.2% | $105,800 |
Find assessor info on the county website
Neighborhood: Beechfield
Nearby schools
GreatSchools rating
- 5/10North Bend Elementary/Middle SchoolGrades: PK-8Distance: 0.5 mi
- 1/10Edmondson-Westside High SchoolGrades: 9-12Distance: 1 mi
- 2/10Green Street AcademyGrades: 6-12Distance: 1.5 mi
Schools provided by the listing agent
- District: Baltimore City Public Schools
Source: Bright MLS. This data may not be complete. We recommend contacting the local school district to confirm school assignments for this home.
Get pre-qualified for a loan
At Zillow Home Loans, we can pre-qualify you in as little as 5 minutes with no impact to your credit score.An equal housing lender. NMLS #10287.
