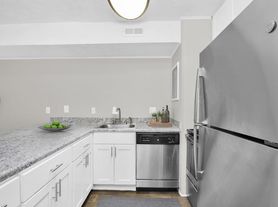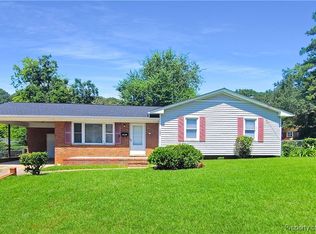Welcome to 4916 Ashton, a gem nestled in the heart of Ashton Forest, Fayetteville, NC. This stunning home boasts four spacious bedrooms and two full bathrooms, offering ample space for comfort and relaxation. The home has been freshly painted and features new carpeting and laminate flooring, enhancing its modern appeal. The kitchen is a chef's dream, equipped with all stainless steel appliances, including a refrigerator, dishwasher, and range. It also features an eat-in area for casual dining, while a formal dining area provides the perfect setting for hosting dinner parties. The living room and primary room each have a fireplace, adding a touch of warmth and elegance. Please note, the fireplace in the primary room is for decorative purposes only. The home also includes W/D hookups for your convenience, central A/C for those warm summer days, and smoke alarms for your safety. An attached carport provides covered parking. Experience the perfect blend of style, comfort, and convenience at 4916 Ashton.
Pets: Yes, with a MINIMUM of $200 Pet Deposit, PLUS $20 increase in rent. These amounts can be higher or the owner can decide not to allow pets depending on the size of the pet, the type of pet or more than one pet. This is up to the owner of the home.
Group Share: Yes, But No More than 2 Singles
HOA: No
Year Built 1974
Electric: PWC
Water: PWC
Sewer: PWC
GAS: Peidmont (Heat source)
Grade School: Sherwood Park
Middle School: Dougles Byrd
High School: Dougles byrd
Deposit May Be Higher Depending on Application
101525
PM: MS
House for rent
$1,395/mo
4916 Ashton Rd, Fayetteville, NC 28304
4beds
1,094sqft
Price may not include required fees and charges.
Single family residence
Available Thu Nov 20 2025
Cats, dogs OK
Central air
-- Laundry
Covered parking
Fireplace
What's special
Attached carportFormal dining areaEat-in areaStainless steel appliances
- 27 days |
- -- |
- -- |
Travel times
Looking to buy when your lease ends?
Consider a first-time homebuyer savings account designed to grow your down payment with up to a 6% match & a competitive APY.
Facts & features
Interior
Bedrooms & bathrooms
- Bedrooms: 4
- Bathrooms: 2
- Full bathrooms: 2
Heating
- Fireplace
Cooling
- Central Air
Appliances
- Included: Dishwasher, Range, Refrigerator, WD Hookup
Features
- WD Hookup
- Flooring: Laminate
- Has fireplace: Yes
Interior area
- Total interior livable area: 1,094 sqft
Property
Parking
- Parking features: Covered, Off Street
- Details: Contact manager
Features
- Exterior features: FWA-GAS, Flooring: Laminate, Formal Dining Area, New Carpeting, Smoke Alarms, all stainless appliances, all stainless steel appliances, eat in kitchen, new paint
Details
- Parcel number: 0416223618
Construction
Type & style
- Home type: SingleFamily
- Property subtype: Single Family Residence
Community & HOA
Location
- Region: Fayetteville
Financial & listing details
- Lease term: Contact For Details
Price history
| Date | Event | Price |
|---|---|---|
| 11/11/2025 | Price change | $1,395-7%$1/sqft |
Source: Zillow Rentals | ||
| 10/16/2025 | Listed for rent | $1,500+0.3%$1/sqft |
Source: Zillow Rentals | ||
| 9/28/2023 | Listing removed | -- |
Source: Zillow Rentals | ||
| 9/21/2023 | Price change | $1,495-11.8%$1/sqft |
Source: Zillow Rentals | ||
| 8/21/2023 | Price change | $1,695-3.1%$2/sqft |
Source: Zillow Rentals | ||

