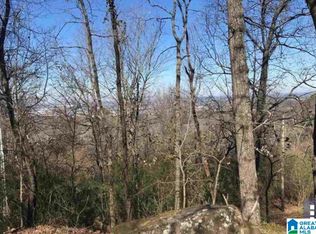Sold for $410,000 on 10/17/23
$410,000
4916 Altamont Rd S, Birmingham, AL 35222
4beds
4,740sqft
Single Family Residence
Built in 1997
0.3 Acres Lot
$533,400 Zestimate®
$86/sqft
$4,083 Estimated rent
Home value
$533,400
$475,000 - $603,000
$4,083/mo
Zestimate® history
Loading...
Owner options
Explore your selling options
What's special
EZ commute to UAB, St. Vincent's Hospitals and all the wonderful restaurants, B'ham has to offer ~ This Solid home boasts Dramatic & Stunning VIEWS from the Expansive balcony of this CUSTOM Built Home overlooking the city of B'ham ~ Built to last with durable all Steel frame construction ~ See the CITY from your Family room, DR, the kitchen and several BR's ~ The Main level features the MST Suite, Sound System, Sunroom with Built In watering system for your plants ~ You'll enjoy the 3 balconies on all 3 levels ~ The spacious basement has an extra room with cabinets/sink, a BR, and a Huge room for storage ~ There is a two car garage but you can bring your groceries in on the main level with the circular Driveway ~ and finally the low maintenance landscaping adds to the ambiance of this unique and Beautiful home ~ Double oven~ some stainless ~ 3 AC units (1 in 2018) ~ trash compactor ~ NEW flooring in kitchen and BA 2011
Zillow last checked: 8 hours ago
Listing updated: October 17, 2023 at 11:45am
Listed by:
Bonnie Johnson 205-222-9107,
RE/MAX Advantage
Bought with:
Mike LaFave
Lokation Real Estate LLC
Source: GALMLS,MLS#: 1361920
Facts & features
Interior
Bedrooms & bathrooms
- Bedrooms: 4
- Bathrooms: 4
- Full bathrooms: 3
- 1/2 bathrooms: 1
Primary bedroom
- Level: First
Bedroom 1
- Level: Second
Bedroom 2
- Level: Second
Bedroom 3
- Level: Basement
Primary bathroom
- Level: First
Bathroom 1
- Level: Second
Dining room
- Level: First
Family room
- Level: First
Kitchen
- Features: Tile Counters, Kitchen Island, Pantry
- Level: First
Basement
- Area: 1720
Office
- Level: First
Heating
- 3+ Systems (HEAT), Central, Forced Air, Natural Gas
Cooling
- 3+ Systems (COOL), Central Air, Electric, Ceiling Fan(s)
Appliances
- Included: Trash Compactor, Convection Oven, Gas Cooktop, Dishwasher, Disposal, Double Oven, Refrigerator, Gas Water Heater
- Laundry: Electric Dryer Hookup, Washer Hookup, Main Level, Laundry Room, Laundry (ROOM), Yes
Features
- Recessed Lighting, Sound System, Wet Bar, High Ceilings, Cathedral/Vaulted, Crown Molding, Smooth Ceilings, Tray Ceiling(s), Separate Shower, Shared Bath, Tub/Shower Combo, Walk-In Closet(s)
- Flooring: Carpet, Hardwood, Tile, Vinyl
- Doors: Insulated Door
- Windows: Bay Window(s), Window Treatments, Double Pane Windows
- Basement: Full,Partially Finished,Daylight,Concrete
- Attic: Walk-In,Yes
- Number of fireplaces: 1
- Fireplace features: Gas Log, Marble (FIREPL), See Through, Family Room, Gas
Interior area
- Total interior livable area: 4,740 sqft
- Finished area above ground: 3,020
- Finished area below ground: 1,720
Property
Parking
- Total spaces: 2
- Parking features: Attached, Circular Driveway, Driveway, Lower Level, On Street, Garage Faces Side
- Attached garage spaces: 2
- Has uncovered spaces: Yes
Features
- Levels: One and One Half
- Stories: 1
- Exterior features: Balcony
- Pool features: None
- Has spa: Yes
- Spa features: Bath
- Has view: Yes
- View description: City
- Waterfront features: No
Lot
- Size: 0.30 Acres
- Features: Many Trees
Details
- Parcel number: 23332001021.000
- Special conditions: N/A
Construction
Type & style
- Home type: SingleFamily
- Property subtype: Single Family Residence
Materials
- 1 Side Brick, EIFS
- Foundation: Basement
Condition
- Year built: 1997
Utilities & green energy
- Water: Public
- Utilities for property: Sewer Connected
Community & neighborhood
Community
- Community features: Street Lights
Location
- Region: Birmingham
- Subdivision: Stonegate
Other
Other facts
- Road surface type: Paved
Price history
| Date | Event | Price |
|---|---|---|
| 10/17/2023 | Sold | $410,000-6.6%$86/sqft |
Source: | ||
| 8/30/2023 | Pending sale | $439,000$93/sqft |
Source: | ||
| 8/29/2023 | Contingent | $439,000$93/sqft |
Source: | ||
| 8/26/2023 | Price change | $439,000-12%$93/sqft |
Source: | ||
| 8/4/2023 | Listed for sale | $499,000$105/sqft |
Source: | ||
Public tax history
Tax history is unavailable.
Neighborhood: Crestwood South
Nearby schools
GreatSchools rating
- 7/10Avondale Elementary SchoolGrades: PK-5Distance: 0.9 mi
- 1/10We Putnam Middle School-MagnetGrades: 6-8Distance: 2.6 mi
- 1/10Woodlawn High School-MagnetGrades: 9-12Distance: 1.8 mi
Schools provided by the listing agent
- Elementary: Avondale
- Middle: Putnam, W E
- High: Woodlawn
Source: GALMLS. This data may not be complete. We recommend contacting the local school district to confirm school assignments for this home.
Get a cash offer in 3 minutes
Find out how much your home could sell for in as little as 3 minutes with a no-obligation cash offer.
Estimated market value
$533,400
Get a cash offer in 3 minutes
Find out how much your home could sell for in as little as 3 minutes with a no-obligation cash offer.
Estimated market value
$533,400
