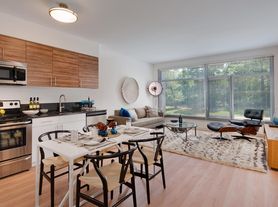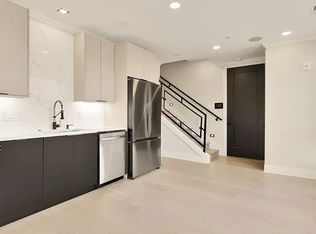PROPERTY LISTED FOR SALE ON MLS DCDC2173436. PROPERTY NOT QUALIFY FOR HOUSING VOUCHERS. Beautiful, lovely 3-level renovated home for Sale in NW in a BEAUTIFUL Neiborhood. The Main level features a large Living and Dining Room with hardwood floors and recessed lighting. Powder Room with ceramic tile flooring. The Upper Level features a large Owner's Suite with ceiling fan/light, Two spacious walk-in closets. Beautiful fully finished basement, which is great for relaxing after a long day! Enjoy parking your car in front of the house. This will not last. Come enjoy the beauty of NW. Buyers to confirm Schools Districts
Townhouse for rent
$3,600/mo
4916 7th St NW, Washington, DC 20011
4beds
1,044sqft
Price may not include required fees and charges.
Townhouse
Available now
Cats, dogs OK
Electric, none
In unit laundry
On street parking
Electric, central
What's special
- 225 days |
- -- |
- -- |
Zillow last checked: 8 hours ago
Listing updated: December 05, 2025 at 09:59pm
District law requires that a housing provider state that the housing provider will not refuse to rent a rental unit to a person because the person will provide the rental payment, in whole or in part, through a voucher for rental housing assistance provided by the District or federal government.
Travel times
Looking to buy when your lease ends?
Consider a first-time homebuyer savings account designed to grow your down payment with up to a 6% match & a competitive APY.
Facts & features
Interior
Bedrooms & bathrooms
- Bedrooms: 4
- Bathrooms: 3
- Full bathrooms: 2
- 1/2 bathrooms: 1
Rooms
- Room types: Dining Room, Family Room
Heating
- Electric, Central
Cooling
- Contact manager
Appliances
- Included: Microwave, Refrigerator
- Laundry: In Unit, Laundry Room, Lower Level
Features
- Has basement: Yes
Interior area
- Total interior livable area: 1,044 sqft
Property
Parking
- Parking features: On Street
- Details: Contact manager
Features
- Exterior features: Contact manager
Details
- Parcel number: 31470097
Construction
Type & style
- Home type: Townhouse
- Architectural style: Colonial
- Property subtype: Townhouse
Condition
- Year built: 1925
Building
Management
- Pets allowed: Yes
Community & HOA
Location
- Region: Washington
Financial & listing details
- Lease term: Contact For Details
Price history
| Date | Event | Price |
|---|---|---|
| 10/10/2025 | Listing removed | $599,999$575/sqft |
Source: | ||
| 7/3/2025 | Listed for sale | $599,999-7.7%$575/sqft |
Source: | ||
| 6/10/2025 | Listing removed | $649,900$623/sqft |
Source: | ||
| 4/26/2025 | Listed for rent | $3,600-10%$3/sqft |
Source: Bright MLS #DCDC2197706 | ||
| 3/28/2025 | Price change | $649,900-1.5%$623/sqft |
Source: | ||

