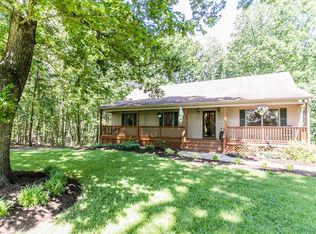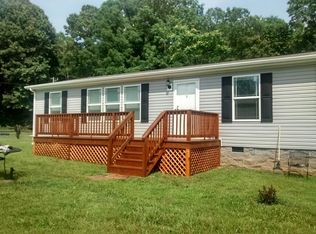Sold for $899,900 on 05/20/25
$899,900
491&549 Mill Bank Rd, Pamplin, VA 23958
4beds
2,120sqft
Farm, Single Family Residence
Built in 1890
203.68 Acres Lot
$-- Zestimate®
$424/sqft
$1,847 Estimated rent
Home value
Not available
Estimated sales range
Not available
$1,847/mo
Zestimate® history
Loading...
Owner options
Explore your selling options
What's special
This 1890 farmhouse stands as a testament of generations that have seen it and its beauty. This timepiece features 4 bedrooms, 2.5 baths, 2,120 sqft. and sets on 203.68 acres of gently rolling farmland. Inside you will find hardwood floors, kitchen with wood beams, main floor bedroom, living room with fireplace, second floor primary bedroom that has a private bath, and 2 additional bedrooms and a full hall bath. There is a renovated bunk house that sleeps six and has a full kitchen w/bar, entertainment area and double French doors that lead out to the balcony. A 40’x24’ shop with electric and concrete floor is ideal to work on your farm equipment or whatever project you may have. The land is comprised of approximately 60 open acres making it ideal for cattle or horses, 35 acres is in 10 year old planted pines and the balance is wooded in mixed timber. The land is currently in the VA Outdoor Foundation conservation easement and the main house is rented on a month to month basis. Call to be a part of this home’s legacy today!
Zillow last checked: 8 hours ago
Listing updated: May 20, 2025 at 07:43am
Listed by:
Larry Atkins 434-392-6163,
State Wide Realty
Bought with:
NON MLS USER MLS
NON MLS OFFICE
Source: CVRMLS,MLS#: 2427035 Originating MLS: Central Virginia Regional MLS
Originating MLS: Central Virginia Regional MLS
Facts & features
Interior
Bedrooms & bathrooms
- Bedrooms: 4
- Bathrooms: 3
- Full bathrooms: 2
- 1/2 bathrooms: 1
Primary bedroom
- Level: Second
- Dimensions: 15.3 x 13.7
Bedroom 2
- Level: Second
- Dimensions: 15.0 x 15.0
Bedroom 3
- Level: Second
- Dimensions: 13.5 x 13.3
Bedroom 4
- Level: First
- Dimensions: 15.0 x 13.5
Other
- Description: Tub & Shower
- Level: Second
Half bath
- Level: First
Kitchen
- Level: First
- Dimensions: 15.2 x 15.1
Living room
- Level: First
- Dimensions: 22.0 x 13.0
Heating
- Forced Air, Propane
Cooling
- Wall Unit(s)
Appliances
- Included: Electric Cooking, Electric Water Heater, Refrigerator
- Laundry: Washer Hookup, Dryer Hookup
Features
- Beamed Ceilings, Bedroom on Main Level
- Flooring: Wood
- Basement: Partial,Unfinished
- Attic: Access Only
Interior area
- Total interior livable area: 2,120 sqft
- Finished area above ground: 2,120
Property
Features
- Levels: Two
- Stories: 2
- Patio & porch: Front Porch
- Pool features: None
Lot
- Size: 203.68 Acres
Details
- Parcel number: 59A35;45A14&15
Construction
Type & style
- Home type: SingleFamily
- Architectural style: Farmhouse
- Property subtype: Farm, Single Family Residence
Materials
- Aluminum Siding, Frame, Vinyl Siding
- Roof: Metal
Condition
- Resale
- New construction: No
- Year built: 1890
Utilities & green energy
- Sewer: Septic Tank
- Water: Well
Community & neighborhood
Location
- Region: Pamplin
- Subdivision: None
Other
Other facts
- Ownership: Individuals
- Ownership type: Sole Proprietor
Price history
| Date | Event | Price |
|---|---|---|
| 5/20/2025 | Sold | $899,900$424/sqft |
Source: | ||
| 4/14/2025 | Pending sale | $899,900$424/sqft |
Source: | ||
| 4/14/2025 | Contingent | $899,900$424/sqft |
Source: | ||
| 3/25/2025 | Price change | $899,900-5.2%$424/sqft |
Source: | ||
| 1/14/2025 | Price change | $949,000-2.7%$448/sqft |
Source: | ||
Public tax history
Tax history is unavailable.
Neighborhood: 23958
Nearby schools
GreatSchools rating
- 6/10Prince Edward Elementary SchoolGrades: PK-4Distance: 11.6 mi
- 2/10Prince Edward Middle SchoolGrades: 5-8Distance: 11.6 mi
- 2/10Prince Edward County High SchoolGrades: 9-12Distance: 11.6 mi
Schools provided by the listing agent
- Elementary: Prince Edward
- Middle: Prince Edward
- High: Prince Edward
Source: CVRMLS. This data may not be complete. We recommend contacting the local school district to confirm school assignments for this home.

Get pre-qualified for a loan
At Zillow Home Loans, we can pre-qualify you in as little as 5 minutes with no impact to your credit score.An equal housing lender. NMLS #10287.

