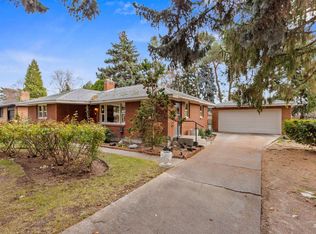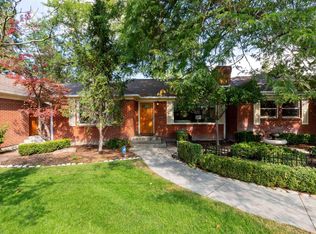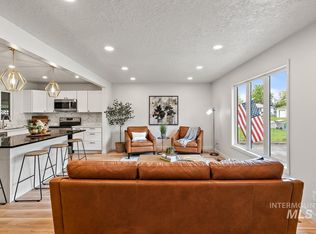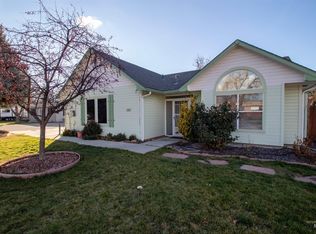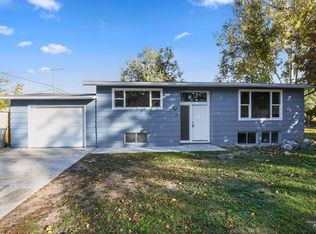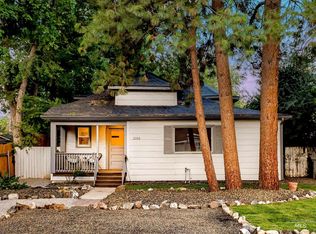This classic 1954 Mid-Century brick home blends timeless character with modern comforts in Boise’s sought-after Central Bench. With 3 bedrooms, 1 beautifully updated bathroom, and 1,338 sqft of bright, inviting living space, you’ll love the original hardwood floors, statement fireplace, built-in cabinetry, and large vinyl windows that flood each room with natural light. The kitchen features granite countertops and stylish finishes, updates include newer HVAC and water heater, refreshed lighting, and more. Enjoy the spacious 0.25-acre lot with mature trees, irrigation, and an attached 2-car garage—ideal for entertaining, relaxing, or expanding your outdoor space. Located in a well-established neighborhood with no HOA, this home is a block from Hillcrest Country Club, and just minutes to I-84, downtown Boise, restaurants, shopping, parks, the Boise River, Greenbelt, airport, and schools. A rare blend of classic charm and modern livability—perfect for first-time buyers or anyone looking to live close to it all!
Pending
$525,000
4915 W Spaulding St, Boise, ID 83705
3beds
1baths
1,338sqft
Est.:
Single Family Residence
Built in 1954
0.25 Acres Lot
$-- Zestimate®
$392/sqft
$-- HOA
What's special
- 53 days |
- 80 |
- 2 |
Zillow last checked: 8 hours ago
Listing updated: November 13, 2025 at 02:46pm
Listed by:
Jeffrey Christianson 208-353-4568,
exp Realty, LLC
Source: IMLS,MLS#: 98966077
Facts & features
Interior
Bedrooms & bathrooms
- Bedrooms: 3
- Bathrooms: 1
- Main level bathrooms: 1
- Main level bedrooms: 3
Primary bedroom
- Level: Main
- Area: 156
- Dimensions: 13 x 12
Bedroom 2
- Level: Main
- Area: 228
- Dimensions: 12 x 19
Bedroom 3
- Level: Main
- Area: 108
- Dimensions: 12 x 9
Kitchen
- Level: Main
- Area: 100
- Dimensions: 10 x 10
Heating
- Forced Air, Natural Gas, Wood
Cooling
- Central Air
Appliances
- Included: Gas Water Heater, Dishwasher, Double Oven, Oven/Range Freestanding
Features
- Bed-Master Main Level, Double Vanity, Breakfast Bar, Granite Counters, Number of Baths Main Level: 1
- Flooring: Hardwood, Tile
- Has basement: No
- Number of fireplaces: 1
- Fireplace features: One
Interior area
- Total structure area: 1,338
- Total interior livable area: 1,338 sqft
- Finished area above ground: 1,338
- Finished area below ground: 0
Property
Parking
- Total spaces: 2
- Parking features: Attached, Driveway
- Attached garage spaces: 2
- Has uncovered spaces: Yes
- Details: Garage: 24x18
Features
- Levels: One
- Fencing: Full,Wood
Lot
- Size: 0.25 Acres
- Dimensions: 103 x 85
- Features: 10000 SF - .49 AC, Near Public Transit, Garden, Auto Sprinkler System, Full Sprinkler System
Details
- Additional structures: Shed(s)
- Parcel number: S1020131325
- Zoning: City of Boise-R-1B
Construction
Type & style
- Home type: SingleFamily
- Property subtype: Single Family Residence
Materials
- Brick, Frame
- Foundation: Crawl Space
- Roof: Composition
Condition
- Year built: 1954
Utilities & green energy
- Water: Public
- Utilities for property: Sewer Connected
Community & HOA
Location
- Region: Boise
Financial & listing details
- Price per square foot: $392/sqft
- Tax assessed value: $460,300
- Annual tax amount: $2,598
- Date on market: 10/29/2025
- Listing terms: Cash,Conventional,FHA,VA Loan
- Ownership: Fee Simple,Fractional Ownership: No
- Road surface type: Paved
Estimated market value
Not available
Estimated sales range
Not available
Not available
Price history
Price history
Price history is unavailable.
Public tax history
Public tax history
| Year | Property taxes | Tax assessment |
|---|---|---|
| 2025 | $2,590 +2.3% | $460,300 +12.2% |
| 2024 | $2,532 +5.9% | $410,400 +5.2% |
| 2023 | $2,390 +7.7% | $390,100 -2.6% |
Find assessor info on the county website
BuyAbility℠ payment
Est. payment
$2,942/mo
Principal & interest
$2535
Property taxes
$223
Home insurance
$184
Climate risks
Neighborhood: Hillcrest
Nearby schools
GreatSchools rating
- 3/10Hillcrest Elementary SchoolGrades: PK-6Distance: 0.1 mi
- 3/10South Junior High SchoolGrades: 7-9Distance: 1.3 mi
- 7/10Borah Senior High SchoolGrades: 9-12Distance: 1 mi
Schools provided by the listing agent
- Elementary: Hillcrest
- Middle: South (Boise)
- High: Borah
- District: Boise School District #1
Source: IMLS. This data may not be complete. We recommend contacting the local school district to confirm school assignments for this home.
- Loading
