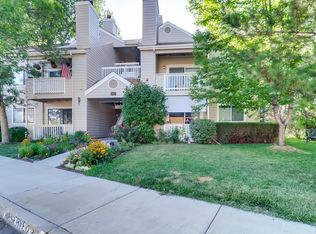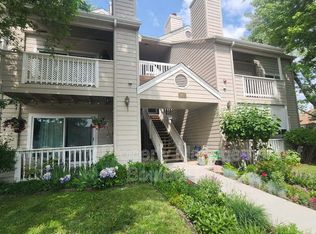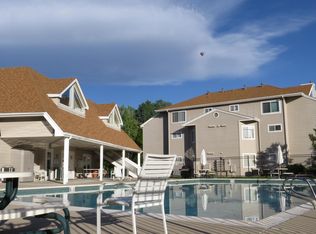Charming and well-maintained 1 bedroom condo in Gunbarrel footsteps from open space and Twin Lakes walking trails. Open floorplan w/spacious living room, cozy fireplace and access to private balcony with third-story views! Roomy bedroom opens to attached full bath with oversized tub and shower. In-unit full-size laundry. One reserved parking space plus one-car garage with bonus storage. Great community with large swimming pool, hot tub & clubhouse. Enjoy walking to restaurants, shopping and many local breweries, including Avery!
This property is off market, which means it's not currently listed for sale or rent on Zillow. This may be different from what's available on other websites or public sources.


