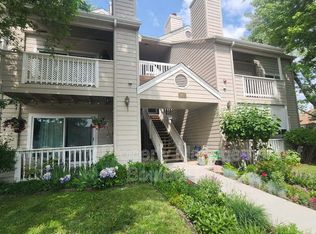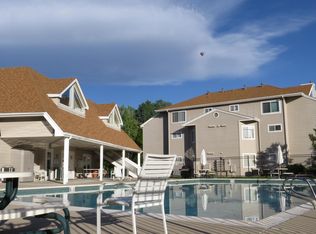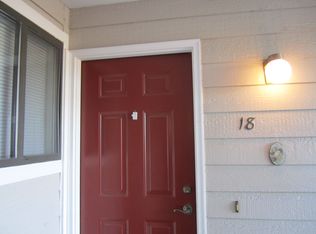LOCATION LOCATION LOCATION! Open floor plan, gas fireplace with elegant wood mantel and a new insert. Newer paint throughout, with honeycomb blinds in kitchen and bedrooms. New flooring in kitchen, baths, AND new quartz counter in master bathroom. Walk-in closet in master bedroom with custom shelving. Tall kitchen cabinets with TONS of space that reach the ceiling along with custom pantry cabinets above the washer/dryer. Custom cabinets also on the patio. Close to the clubhouse with a huge work out room and swimming pool. Reserved parking spot along with the most desirable garage location. Enjoy the abundance of walking trails and lakes while still close to shopping, restaurants, breweries, the RTD bus line and much much more.
This property is off market, which means it's not currently listed for sale or rent on Zillow. This may be different from what's available on other websites or public sources.


