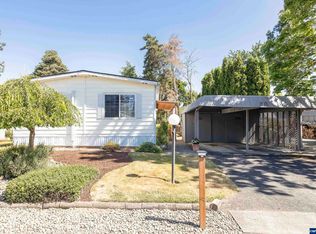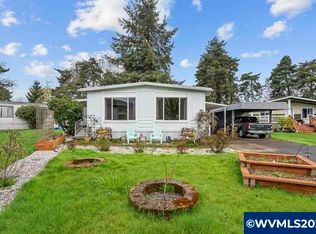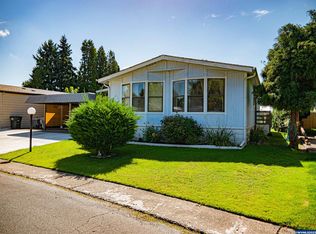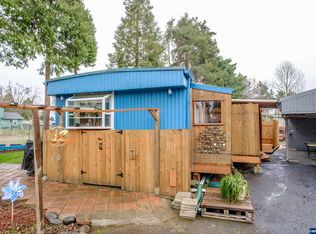Sold for $54,000 on 10/27/23
Listed by:
KAREN PETERS 503-559-1880,
Sundance Manufactured Homes
Bought with: Sundance Realty Llc
$54,000
4915 Swegle Rd NE UNIT 77, Salem, OR 97301
2beds
2baths
1,368sqft
Manufactured Home
Built in 1970
-- sqft lot
$-- Zestimate®
$39/sqft
$1,654 Estimated rent
Home value
Not available
Estimated sales range
Not available
$1,654/mo
Zestimate® history
Loading...
Owner options
Explore your selling options
What's special
Nice older unit, with some origional character, but large open living room , with large windows overlooking your fenced yard and the pool and recreation lawn. Nice built in cabinets in the dining room, large kitchen with lots of storage. Large primary bedroom with two closets, and large bathroom with two sinks. Updated showers. The Utility room leads into a nice large Mudroom with extra storage. Door out to your backyard and storage shed. Deck off back door and deck for the front porch. Pool and Rec Room.
Zillow last checked: 8 hours ago
Listing updated: November 02, 2023 at 10:41am
Listed by:
KAREN PETERS 503-559-1880,
Sundance Manufactured Homes
Bought with:
KAREN PETERS
Sundance Realty Llc
Source: WVMLS,MLS#: 806711
Facts & features
Interior
Bedrooms & bathrooms
- Bedrooms: 2
- Bathrooms: 2
- Main level bathrooms: 2
Primary bedroom
- Level: Main
- Area: 197.2
- Dimensions: 13.6 x 14.5
Bedroom 2
- Level: Main
- Area: 149.64
- Dimensions: 11.6 x 12.9
Dining room
- Features: Formal
- Level: Main
- Area: 127.53
- Dimensions: 10.9 x 11.7
Kitchen
- Level: Main
- Area: 148.75
- Dimensions: 12.5 x 11.9
Living room
- Level: Main
- Area: 418.11
- Dimensions: 18.1 x 23.1
Heating
- Ductless/Mini-Split, Electric
Appliances
- Included: Dishwasher, Disposal, Electric Water Heater, Electric Range, Range Included
Features
- Mudroom, Other(Refer to Remarks), Workshop
- Flooring: Carpet, Vinyl
- Has fireplace: Yes
- Fireplace features: Living Room, Wood Burning
Interior area
- Total structure area: 1,368
- Total interior livable area: 1,368 sqft
Property
Parking
- Total spaces: 2
- Parking features: Carport
- Garage spaces: 2
- Has carport: Yes
Features
- Patio & porch: Deck
- Exterior features: Tan
- Pool features: Community
- Fencing: Fenced
- Has view: Yes
- View description: Territorial
Lot
- Features: Irregular Lot, Landscaped
Details
- Additional structures: Workshop
- Parcel number: 072W20BD0020010
Construction
Type & style
- Home type: MobileManufactured
- Property subtype: Manufactured Home
Materials
- Fiber Cement
- Foundation: Pillar/Post/Pier
- Roof: Composition
Condition
- New construction: No
- Year built: 1970
Utilities & green energy
- Electric: 1/Main
- Sewer: Public Sewer
- Water: Public
Community & neighborhood
Senior living
- Senior community: Yes
Location
- Region: Salem
Other
Other facts
- Listing agreement: Exclusive Right To Sell
- Body type: Double Wide
- Listing terms: Cash
Price history
| Date | Event | Price |
|---|---|---|
| 10/27/2023 | Sold | $54,000-8.5%$39/sqft |
Source: | ||
| 8/27/2023 | Contingent | $59,000$43/sqft |
Source: | ||
| 7/6/2023 | Listed for sale | $59,000$43/sqft |
Source: | ||
Public tax history
| Year | Property taxes | Tax assessment |
|---|---|---|
| 2018 | -- | -- |
| 2017 | $232 +373.6% | -- |
| 2016 | $49 | -- |
Find assessor info on the county website
Neighborhood: East Lancaster
Nearby schools
GreatSchools rating
- 3/10Cesar E Chavez ElemGrades: K-5Distance: 0.6 mi
- 2/10Waldo Middle SchoolGrades: 6-8Distance: 2 mi
- 2/10Mckay High SchoolGrades: 9-12Distance: 0.9 mi



