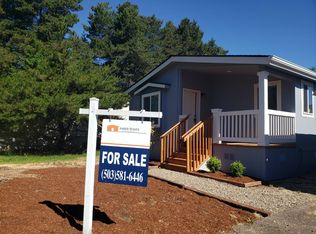Accepted Offer with Contingencies. This energy-efficient 2005 Fleetwood in Sunset Village 55+ park has it all! Conveniently located next to the mailboxes, clubhouse & swimming pool; ramp to front door & yard; all appliances included - W/D, too; large LR/DR combo; split BR floor plan with circular flow from LR thru MBR/MBA/utility room/breakfast area & kitchen; MBA with big shower; hall BA with tub/shower combo; nice shed in fully fenced backyard & shed at end of carport; nicely landscaped yard with UGS controls on back covered deck.
This property is off market, which means it's not currently listed for sale or rent on Zillow. This may be different from what's available on other websites or public sources.
