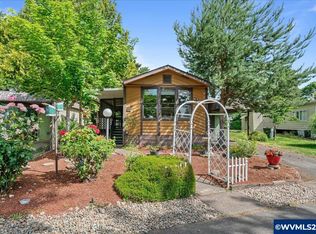Sold for $80,000 on 10/18/24
Listed by:
SANDRA PAOLI Direc:503-580-0160,
Windermere Willamette Valley
Bought with: Windermere Willamette Valley
$80,000
4915 Swegle Rd NE UNIT 14, Salem, OR 97301
2beds
2baths
1,404sqft
Manufactured Home
Built in 1983
-- sqft lot
$-- Zestimate®
$57/sqft
$1,572 Estimated rent
Home value
Not available
Estimated sales range
Not available
$1,572/mo
Zestimate® history
Loading...
Owner options
Explore your selling options
What's special
Modivated seller! Welcome to this well maintained bright & beautiful 1404 sq ft 2bd 2ba MFH in Sunset Village, a 55+ community. Home features all new triple pane windows (except master bath), new electrical box and electric water heater, new faucets, vaulted ceilings, built in lighted hutch, fenced & landscaped yard & more! Space rent includes- water, sewer & garbage.Park Amenities- seasonal pool, his/hers sauna, club house & rec room w/kitchen Schedule your showing today!
Zillow last checked: 8 hours ago
Listing updated: December 31, 2024 at 10:15am
Listed by:
SANDRA PAOLI Direc:503-580-0160,
Windermere Willamette Valley
Bought with:
SANDRA PAOLI
Windermere Willamette Valley
Source: WVMLS,MLS#: 816389
Facts & features
Interior
Bedrooms & bathrooms
- Bedrooms: 2
- Bathrooms: 2
- Main level bathrooms: 2
Primary bedroom
- Level: Main
- Area: 148.05
- Dimensions: 14.1 x 10.5
Bedroom 2
- Level: Main
- Area: 130.81
- Dimensions: 12.7 x 10.3
Dining room
- Features: Formal
- Level: Main
- Area: 139.2
- Dimensions: 12 x 11.6
Family room
- Level: Main
- Area: 228.8
- Dimensions: 16 x 14.3
Kitchen
- Level: Main
- Area: 132
- Dimensions: 12 x 11
Living room
- Level: Main
Heating
- Forced Air, Natural Gas, Wood
Appliances
- Included: Dishwasher, Disposal, Electric Water Heater, Built-In Range, Range Included
Features
- Flooring: Carpet, Vinyl
- Has fireplace: Yes
- Fireplace features: Living Room, Wood Burning
Interior area
- Total structure area: 1,404
- Total interior livable area: 1,404 sqft
Property
Parking
- Parking features: Carport
- Has carport: Yes
Accessibility
- Accessibility features: Handicap Amenities - See Remarks
Features
- Patio & porch: Covered Deck
- Pool features: Community
- Fencing: Fenced
- Has view: Yes
- View description: Territorial
Lot
- Features: Irregular Lot, Landscaped
Details
- Additional structures: Shed(s)
- Parcel number: 072W20BD0020018
Construction
Type & style
- Home type: MobileManufactured
- Property subtype: Manufactured Home
Materials
- Aluminum Siding, Lap Siding
- Foundation: Pillar/Post/Pier
- Roof: Composition
Condition
- New construction: No
- Year built: 1983
Utilities & green energy
- Electric: 1/Main
- Sewer: Public Sewer
- Water: Private/Community/Dist
- Utilities for property: Water Connected
Community & neighborhood
Senior living
- Senior community: Yes
Location
- Region: Salem
Other
Other facts
- Listing agreement: Exclusive Right To Sell
- Body type: Double Wide
- Listing terms: Cash,Conventional
Price history
| Date | Event | Price |
|---|---|---|
| 10/18/2024 | Sold | $80,000-5.9%$57/sqft |
Source: | ||
| 10/15/2024 | Contingent | $85,000$61/sqft |
Source: | ||
| 7/24/2024 | Price change | $85,000-1.7%$61/sqft |
Source: | ||
| 5/20/2024 | Listed for sale | $86,500$62/sqft |
Source: | ||
| 5/17/2024 | Contingent | $86,500$62/sqft |
Source: | ||
Public tax history
| Year | Property taxes | Tax assessment |
|---|---|---|
| 2018 | -- | -- |
| 2017 | $275 +119.5% | -- |
| 2016 | $125 -28.4% | -- |
Find assessor info on the county website
Neighborhood: East Lancaster
Nearby schools
GreatSchools rating
- 3/10Cesar E Chavez ElemGrades: K-5Distance: 0.6 mi
- 2/10Waldo Middle SchoolGrades: 6-8Distance: 2 mi
- 2/10Mckay High SchoolGrades: 9-12Distance: 0.9 mi
