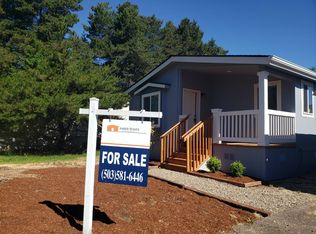Accepted Offer with Contingencies. New carpet in bedrooms & formal dining/living room area. Other rooms had new flooring installed 3 years ago. New Water heater in Aug. 2020 and new roof in 2017. Area for parking 3 cars. Space rent includes water, sewer & garbage. Park Amenities include seasonal pool, his/hers sauna, club house & rec. room w/ kitchen. Sale is contingent on park approval.
This property is off market, which means it's not currently listed for sale or rent on Zillow. This may be different from what's available on other websites or public sources.
