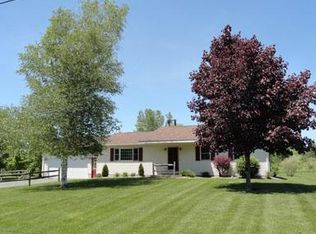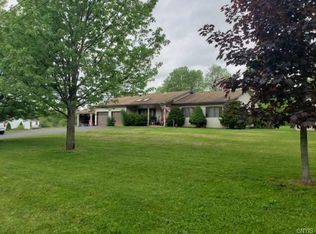Built 1993, 2000 sq. ft., 2 story, full basement, 2-car garage (4' extra width - 23'8"x 26' deep) 1.05 acre. VVS School District 20 ft. well, 20 gal. per minute (pump & tank in basement,) copper feed lines, plastic drains, quality Kinetico non-electric water softener system. Block foundation (height: 12 blocks [extra headroom.]) 4 bedrooms, 2&1/2 baths (full bath w/master bedroom,) Eat-in Kitchen, Living rm., Family rm., Dining rm. Two sided fireplace between living and family rooms (family room has sunken floor w/hearth.) Oil forced air heat - new furnace 2021, Central A/C (New in 2021;) Aux. heat: Vermont Casting Defiant wood stove in basement with old Metalbestos Stainless steel chimney (current owner will remove if purchaser desires so.) Front porch w/nice country view (we frequently see deer, turkeys, bluebirds, etc. from any window in the house, often in our yard;) Small Deck w/sliding door off of Master Bdrm. Total annual taxes: approx. $5,300. Heating oil (Will update this.) We encourage you to ask any questions you have and would be happy to send more photos. Thank you
This property is off market, which means it's not currently listed for sale or rent on Zillow. This may be different from what's available on other websites or public sources.

