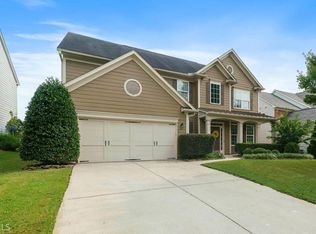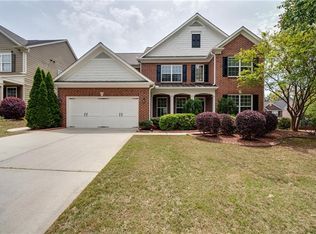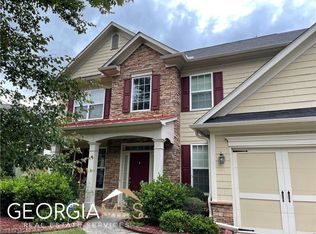Move-In-Ready! Well maintained 5 Bedroom 3.5 bath,Open Floor plan,Spacious kitchen w/granite counter tops and walk-in pantry overlooks a cozy great room w/built book shelves.Separate Living & Dining room offers lots of space to entertain big gatherings.Upper level features master suite w/double vanity,garden tub, shower & walk in closet.A guest suite with full bath,3 secondary bedrooms and another full bath as well as the laundry is located on the upper level.Backyard is fenced with a covered patio to enjoy outdoors.Priced to Sell! Come see this house before it is gone! Conveniently located in the heart of Cumming just minutes from GA-400, dining, shopping,Golf Club of Georgia & beautiful Lake Lanier. Five minutes drive to Schools, Fowlers park and Big creek greenway.
This property is off market, which means it's not currently listed for sale or rent on Zillow. This may be different from what's available on other websites or public sources.


