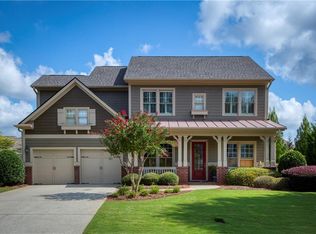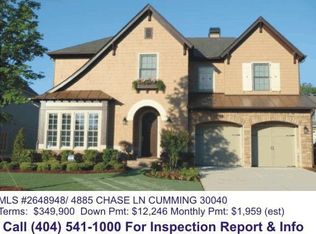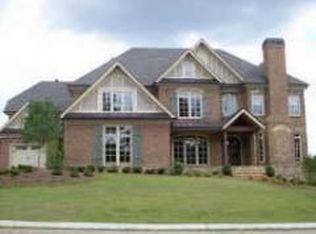Closed
$685,000
4915 Rockingham Run, Cumming, GA 30040
4beds
3,701sqft
Single Family Residence, Residential
Built in 2007
0.28 Acres Lot
$699,700 Zestimate®
$185/sqft
$3,368 Estimated rent
Home value
$699,700
$665,000 - $735,000
$3,368/mo
Zestimate® history
Loading...
Owner options
Explore your selling options
What's special
Better than new, immaculate David Weekley EnergySaver home in the highly sought-after Telfair subdivision. This master on main floor plan is open & bright with many windows for lots of natural light, This Lovely home is situated on an awesome corner lot with tons of beautiful Landscaping and custom brick and stone patio with built-in grill and arbor. The home’s floor plan features 4 Bedrooms, 3.5 bathrooms, Large Media Room and Separate Children/Teen Retreat area, primary retreat and office area on main level, large chefs’ kitchen with huge island overlooking stunning family room. Lots of upgrades are included with this home, new paint, roof, HVAC within the last year and a half. Telfair is a highly desirable neighborhood with fantastic swim and tennis amenities and located in the award-winning Forsyth County School district and just a quick walk to West Forsyth High School. You will also enjoy the beautiful walking and biking trails, restaurants, great shopping, and dining areas located near The Collection, Vickery Village, Halcyon, the new Cumming City Center, Hospitals, and quick commute to Highway access. You will not be disappointed.
Zillow last checked: 8 hours ago
Listing updated: July 27, 2023 at 11:01pm
Listing Provided by:
LARRY PERKINS,
Team One Realty Partners, LLC
Bought with:
Vishali Kodela, 343059
Virtual Properties Realty.com
Source: FMLS GA,MLS#: 7219530
Facts & features
Interior
Bedrooms & bathrooms
- Bedrooms: 4
- Bathrooms: 4
- Full bathrooms: 3
- 1/2 bathrooms: 1
- Main level bathrooms: 1
- Main level bedrooms: 1
Media room
- Level: Upper
Heating
- Central, Natural Gas
Cooling
- Ceiling Fan(s), Central Air
Appliances
- Included: Dishwasher, Disposal, Gas Cooktop, Gas Oven, Gas Water Heater, Microwave, Refrigerator, Self Cleaning Oven
- Laundry: Laundry Room, Main Level, Mud Room
Features
- Crown Molding, Double Vanity, Entrance Foyer, Entrance Foyer 2 Story, High Ceilings 9 ft Main, High Speed Internet, Walk-In Closet(s)
- Flooring: Carpet, Ceramic Tile, Hardwood
- Windows: Double Pane Windows, Plantation Shutters, Window Treatments
- Basement: None
- Attic: Pull Down Stairs
- Number of fireplaces: 1
- Fireplace features: Factory Built, Family Room, Gas Log, Gas Starter, Glass Doors, Great Room
- Common walls with other units/homes: No Common Walls
Interior area
- Total structure area: 3,701
- Total interior livable area: 3,701 sqft
Property
Parking
- Total spaces: 2
- Parking features: Driveway, Garage, Garage Door Opener, Garage Faces Side, Kitchen Level, Level Driveway
- Garage spaces: 2
- Has uncovered spaces: Yes
Accessibility
- Accessibility features: None
Features
- Levels: Two
- Stories: 2
- Patio & porch: Front Porch, Patio
- Exterior features: Courtyard, Gas Grill, Lighting, No Dock
- Pool features: None
- Has spa: Yes
- Spa features: Bath, None
- Fencing: None
- Has view: Yes
- View description: Other
- Waterfront features: None
- Body of water: None
Lot
- Size: 0.28 Acres
- Features: Corner Lot, Front Yard, Landscaped, Level, Sprinklers In Front, Sprinklers In Rear
Details
- Additional structures: None
- Parcel number: 057 130
- Other equipment: Satellite Dish
- Horse amenities: None
Construction
Type & style
- Home type: SingleFamily
- Architectural style: Traditional
- Property subtype: Single Family Residence, Residential
Materials
- Cement Siding, Stone
- Foundation: Slab
- Roof: Composition
Condition
- Resale
- New construction: No
- Year built: 2007
Details
- Builder name: david Weekley
Utilities & green energy
- Electric: 110 Volts, 220 Volts
- Sewer: Public Sewer
- Water: Public
- Utilities for property: Cable Available, Electricity Available, Natural Gas Available, Phone Available, Sewer Available, Underground Utilities, Water Available
Green energy
- Green verification: ENERGY STAR Certified Homes, HERS Index Score
- Energy efficient items: Construction, Insulation, Windows
- Energy generation: None
- Water conservation: Low-Flow Fixtures
Community & neighborhood
Security
- Security features: Security System Owned, Smoke Detector(s)
Community
- Community features: Clubhouse, Homeowners Assoc, Near Schools, Near Shopping, Near Trails/Greenway, Pickleball, Playground, Pool, Sidewalks, Tennis Court(s)
Location
- Region: Cumming
- Subdivision: Telfair
HOA & financial
HOA
- Has HOA: Yes
- HOA fee: $850 annually
- Services included: Swim, Tennis
Other
Other facts
- Road surface type: Asphalt
Price history
| Date | Event | Price |
|---|---|---|
| 6/27/2023 | Sold | $685,000$185/sqft |
Source: | ||
| 5/31/2023 | Pending sale | $685,000$185/sqft |
Source: | ||
| 5/29/2023 | Contingent | $685,000$185/sqft |
Source: | ||
| 5/22/2023 | Listed for sale | $685,000+67.5%$185/sqft |
Source: | ||
| 7/20/2017 | Listing removed | $409,000$111/sqft |
Source: Atlanta - North Forsyth #5872777 Report a problem | ||
Public tax history
| Year | Property taxes | Tax assessment |
|---|---|---|
| 2024 | $6,527 +58.2% | $266,156 +32.6% |
| 2023 | $4,127 +0% | $200,744 +25.4% |
| 2022 | $4,126 +18.3% | $160,092 +23.5% |
Find assessor info on the county website
Neighborhood: Telfair
Nearby schools
GreatSchools rating
- 7/10Kelly Mill ElementaryGrades: PK-5Distance: 2.6 mi
- 7/10Hendricks Middle SchoolGrades: 6-8Distance: 2.1 mi
- 9/10West Forsyth High SchoolGrades: 9-12Distance: 0.5 mi
Schools provided by the listing agent
- Elementary: Kelly Mill
- Middle: Hendricks
- High: West Forsyth
Source: FMLS GA. This data may not be complete. We recommend contacting the local school district to confirm school assignments for this home.
Get a cash offer in 3 minutes
Find out how much your home could sell for in as little as 3 minutes with a no-obligation cash offer.
Estimated market value
$699,700
Get a cash offer in 3 minutes
Find out how much your home could sell for in as little as 3 minutes with a no-obligation cash offer.
Estimated market value
$699,700


