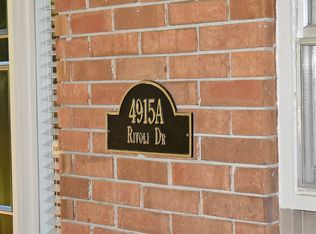Sold for $287,000 on 09/08/23
$287,000
4915 Rivoli Dr APT A, Macon, GA 31210
3beds
2,622sqft
Single Family Residence, Residential
Built in 1974
-- sqft lot
$312,700 Zestimate®
$109/sqft
$2,458 Estimated rent
Home value
$312,700
$294,000 - $331,000
$2,458/mo
Zestimate® history
Loading...
Owner options
Explore your selling options
What's special
Downstairs unit with backyard oasis. Gorgeous new patio, sunroom with rolling sunshades, den could be 4th bedroom, built in shelving, separate dining room with crystal chandelier, remodeled kitchen, super clean and great floorplan. All bedrooms have access to bath. Do not miss this unit!!
Zillow last checked: 8 hours ago
Listing updated: September 13, 2023 at 06:50am
Listed by:
Marci Hipp 478-361-6732,
Sheridan, Solomon & Associates,
Merry Johnson 478-747-1538,
Sheridan, Solomon & Associates
Bought with:
Joanna Jones, 218598
Sheridan, Solomon & Associates
Source: MGMLS,MLS#: 171245
Facts & features
Interior
Bedrooms & bathrooms
- Bedrooms: 3
- Bathrooms: 3
- Full bathrooms: 3
Primary bedroom
- Level: First
- Area: 280
- Dimensions: 14.00 X 20.00
Bedroom 2
- Level: First
- Area: 225
- Dimensions: 15.00 X 15.00
Bedroom 3
- Level: First
- Area: 225
- Dimensions: 15.00 X 15.00
Other
- Description: Storage
- Level: First
- Area: 42
- Dimensions: 6.00 X 7.00
Den
- Level: First
- Area: 210
- Dimensions: 14.00 X 15.00
Dining room
- Level: First
- Area: 210
- Dimensions: 14.00 X 15.00
Foyer
- Level: First
- Area: 49
- Dimensions: 7.00 X 7.00
Kitchen
- Level: First
- Area: 210
- Dimensions: 14.00 X 15.00
Laundry
- Level: First
- Area: 35
- Dimensions: 5.00 X 7.00
Living room
- Level: First
- Area: 308
- Dimensions: 14.00 X 22.00
Sunroom
- Level: First
- Area: 253
- Dimensions: 11.00 X 23.00
Heating
- Central, Electric, Heat Pump
Cooling
- Heat Pump, Central Air
Appliances
- Included: Dishwasher, Disposal, Electric Cooktop, Electric Oven, Electric Water Heater, Microwave, Range Hood
- Laundry: Laundry Room
Features
- Has basement: No
Interior area
- Total structure area: 2,622
- Total interior livable area: 2,622 sqft
- Finished area above ground: 2,622
- Finished area below ground: 0
Property
Parking
- Total spaces: 2
- Parking features: Covered
Features
- Levels: One
- Patio & porch: Patio, Terrace
- Exterior features: Rain Gutters
Details
- Parcel number: L0530115
Construction
Type & style
- Home type: SingleFamily
- Property subtype: Single Family Residence, Residential
Materials
- Brick
- Foundation: Other
- Roof: Shingle
Condition
- New construction: No
- Year built: 1974
Utilities & green energy
- Sewer: Public Sewer
- Water: Public
- Utilities for property: Cable Available, Electricity Available, Phone Available, Sewer Available, Underground Utilities, Water Available
Community & neighborhood
Security
- Security features: Security Lights
Community
- Community features: Tennis Court(s), Street Lights, Pool, Clubhouse
Location
- Region: Macon
- Subdivision: Rivoli Condominium
Other
Other facts
- Listing agreement: Exclusive Right To Sell
Price history
| Date | Event | Price |
|---|---|---|
| 9/8/2023 | Sold | $287,000$109/sqft |
Source: | ||
| 8/30/2023 | Pending sale | $287,000$109/sqft |
Source: | ||
| 8/9/2023 | Listed for sale | $287,000$109/sqft |
Source: | ||
| 7/27/2023 | Pending sale | $287,000$109/sqft |
Source: | ||
| 7/19/2023 | Listed for sale | $287,000+166%$109/sqft |
Source: | ||
Public tax history
| Year | Property taxes | Tax assessment |
|---|---|---|
| 2024 | $2,641 +182.1% | $107,461 +55% |
| 2023 | $936 -60.9% | $69,332 -16.6% |
| 2022 | $2,395 +21.8% | $83,087 +26.7% |
Find assessor info on the county website
Neighborhood: 31210
Nearby schools
GreatSchools rating
- 8/10Springdale Elementary SchoolGrades: PK-5Distance: 1.6 mi
- 5/10Howard Middle SchoolGrades: 6-8Distance: 3.4 mi
- 5/10Howard High SchoolGrades: 9-12Distance: 3.3 mi
Schools provided by the listing agent
- Elementary: Springdale Elementary
- Middle: Howard Middle
Source: MGMLS. This data may not be complete. We recommend contacting the local school district to confirm school assignments for this home.

Get pre-qualified for a loan
At Zillow Home Loans, we can pre-qualify you in as little as 5 minutes with no impact to your credit score.An equal housing lender. NMLS #10287.
Sell for more on Zillow
Get a free Zillow Showcase℠ listing and you could sell for .
$312,700
2% more+ $6,254
With Zillow Showcase(estimated)
$318,954