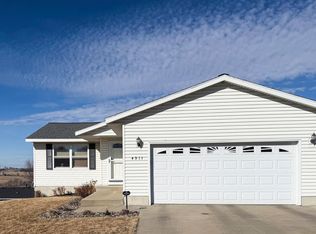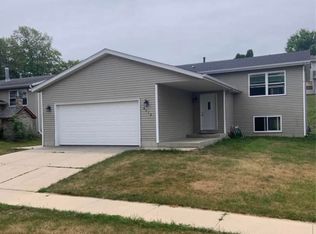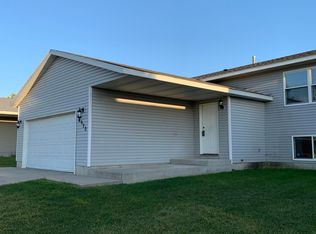Closed
$340,000
4915 Opal Ln NW, Rochester, MN 55901
3beds
1,873sqft
Single Family Residence
Built in 2000
0.29 Acres Lot
$355,000 Zestimate®
$182/sqft
$2,271 Estimated rent
Home value
$355,000
$323,000 - $387,000
$2,271/mo
Zestimate® history
Loading...
Owner options
Explore your selling options
What's special
This well maintained home is sparkling clean and in move-in condition. The main floor has 2 bedrooms and a full bath with a living room and dining area that provide access by 2 patio doors to a huge wrap around deck. The walk-out lower level has lots of natural light with access to a concrete patio with 50 amp hot tub hookup. The family room has a built in power retractable screen and projector with wiring for surround sound. You can enjoy the extra storage or work area of the shop or easily convert to a 4th bedroom. There is a home office area with availability of high speed internet. The lot has several mature trees for privacy with views of the countryside and a shed for storage. The garage is insulated and heated with lots of bright lights and a floor drain. Schedule your showing of this one owner home today!
Zillow last checked: 8 hours ago
Listing updated: January 17, 2026 at 10:47pm
Listed by:
Keith Framsted 507-250-5586,
Re/Max Results
Bought with:
Domaille Real Estate
eXp Realty
Source: NorthstarMLS as distributed by MLS GRID,MLS#: 6621710
Facts & features
Interior
Bedrooms & bathrooms
- Bedrooms: 3
- Bathrooms: 2
- Full bathrooms: 2
Bedroom
- Level: Main
Bedroom 2
- Level: Main
Bedroom 3
- Level: Basement
Bathroom
- Level: Main
Bathroom
- Level: Basement
Dining room
- Level: Main
Family room
- Level: Basement
Kitchen
- Level: Main
Laundry
- Level: Basement
Living room
- Level: Main
Office
- Level: Basement
Workshop
- Level: Basement
Heating
- Forced Air
Cooling
- Central Air
Appliances
- Included: Dishwasher, Disposal, Dryer, Gas Water Heater, Microwave, Range, Refrigerator, Washer, Water Softener Owned
- Laundry: In Basement, Sink
Features
- Basement: Drain Tiled,Egress Window(s),Finished,Full,Concrete,Walk-Out Access
- Has fireplace: No
Interior area
- Total structure area: 1,873
- Total interior livable area: 1,873 sqft
- Finished area above ground: 1,104
- Finished area below ground: 769
Property
Parking
- Total spaces: 2
- Parking features: Attached, Concrete, Floor Drain, Garage Door Opener, Heated Garage, Insulated Garage
- Attached garage spaces: 2
- Has uncovered spaces: Yes
Accessibility
- Accessibility features: None
Features
- Levels: One
- Stories: 1
- Patio & porch: Deck, Patio, Wrap Around
- Fencing: None
Lot
- Size: 0.29 Acres
- Dimensions: 50 x 138
- Features: Near Public Transit, Tree Coverage - Medium
Details
- Additional structures: Storage Shed
- Foundation area: 1104
- Parcel number: 742933059160
- Zoning description: Residential-Single Family
Construction
Type & style
- Home type: SingleFamily
- Property subtype: Single Family Residence
Materials
- Frame
- Roof: Asphalt
Condition
- New construction: No
- Year built: 2000
Utilities & green energy
- Electric: Circuit Breakers
- Gas: Natural Gas
- Sewer: City Sewer/Connected
- Water: City Water/Connected
Community & neighborhood
Location
- Region: Rochester
- Subdivision: Diamond Ridge 16th
HOA & financial
HOA
- Has HOA: No
Other
Other facts
- Road surface type: Paved
Price history
| Date | Event | Price |
|---|---|---|
| 1/17/2025 | Sold | $340,000-2.8%$182/sqft |
Source: | ||
| 11/20/2024 | Pending sale | $349,900$187/sqft |
Source: | ||
| 10/25/2024 | Listed for sale | $349,900$187/sqft |
Source: | ||
Public tax history
| Year | Property taxes | Tax assessment |
|---|---|---|
| 2025 | $4,504 +22.5% | $26,300 -91.4% |
| 2024 | $3,676 | $304,500 +4.9% |
| 2023 | -- | $290,400 +6.7% |
Find assessor info on the county website
Neighborhood: Manor Park
Nearby schools
GreatSchools rating
- 6/10Bishop Elementary SchoolGrades: PK-5Distance: 1.1 mi
- 5/10John Marshall Senior High SchoolGrades: 8-12Distance: 2.6 mi
- 5/10John Adams Middle SchoolGrades: 6-8Distance: 2.9 mi
Schools provided by the listing agent
- Elementary: Harriet Bishop
- Middle: John Adams
- High: John Marshall
Source: NorthstarMLS as distributed by MLS GRID. This data may not be complete. We recommend contacting the local school district to confirm school assignments for this home.
Get a cash offer in 3 minutes
Find out how much your home could sell for in as little as 3 minutes with a no-obligation cash offer.
Estimated market value$355,000
Get a cash offer in 3 minutes
Find out how much your home could sell for in as little as 3 minutes with a no-obligation cash offer.
Estimated market value
$355,000


