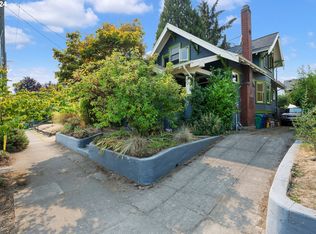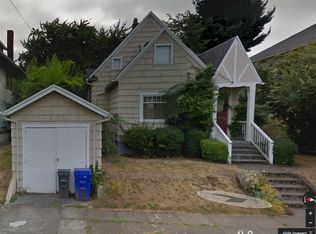Sold
$752,000
4915 NE Garfield Ave, Portland, OR 97211
4beds
2,914sqft
Residential, Single Family Residence
Built in 1894
5,227.2 Square Feet Lot
$765,100 Zestimate®
$258/sqft
$3,520 Estimated rent
Home value
$765,100
$727,000 - $811,000
$3,520/mo
Zestimate® history
Loading...
Owner options
Explore your selling options
What's special
This charming, classic 1894 Queen Anne Victorian has been lovingly restored and updated with modern amenities while maintaining its historical integrity. Gorgeous period details with antique light fixtures, beautiful millwork, wainscoting and original hardwood floors throughout the home. Spacious, sunny, light-filled rooms with high ceilings create an open and inviting space. The floor plan includes 4 upstairs bedrooms and 3 have walk-in closets. The main level has a large full bath with period tile & the upper bath has a claw foot tub. The kitchen includes a farmhouse sink, marble counters, a new dishwasher, gas stove & range hood with a small pantry & mud room that lead to a peaceful fenced, backyard garden oasis that has a barrel sauna, a catio and a fruit bearing apple tree. Also, a timed-drip irrigation system was added to the front & backyard. Other upgrades include: central A/C, new washer/dryer, new water line in 2019, and exterior security lights. The full unfinished basement has lots of light, storage space, the laundry and an exterior entrance. This lovely home is just steps away from shopping, cafes, restaurants, and public transportation. Walk score: 92, bike score: 98! [Home Energy Score = 1. HES Report at https://rpt.greenbuildingregistry.com/hes/OR10219586]
Zillow last checked: 8 hours ago
Listing updated: August 18, 2023 at 05:26am
Listed by:
Karen Brunke neportland@johnlscott.com,
John L. Scott Portland Central
Bought with:
Jaime Piff, 201218835
Redfin
Source: RMLS (OR),MLS#: 23615638
Facts & features
Interior
Bedrooms & bathrooms
- Bedrooms: 4
- Bathrooms: 2
- Full bathrooms: 2
- Main level bathrooms: 1
Primary bedroom
- Features: Hardwood Floors, Double Closet, Walkin Closet
- Level: Upper
- Area: 168
- Dimensions: 12 x 14
Bedroom 2
- Features: Hardwood Floors, Double Closet
- Level: Upper
- Area: 108
- Dimensions: 9 x 12
Bedroom 3
- Features: Hardwood Floors
- Level: Upper
- Area: 143
- Dimensions: 11 x 13
Bedroom 4
- Features: Hardwood Floors, Closet
- Level: Upper
- Area: 120
- Dimensions: 10 x 12
Dining room
- Features: Bookcases, Formal, Hardwood Floors, High Ceilings, Wainscoting
- Level: Main
- Area: 143
- Dimensions: 13 x 11
Family room
- Features: Bay Window, Hardwood Floors, High Ceilings
- Level: Main
- Area: 156
- Dimensions: 12 x 13
Kitchen
- Features: Dishwasher, Disposal, Gas Appliances, Hardwood Floors, Pantry, Free Standing Range, Free Standing Refrigerator, High Ceilings, Marble
- Level: Main
- Area: 132
- Width: 12
Living room
- Features: Hardwood Floors, High Ceilings
- Level: Main
- Area: 195
- Dimensions: 13 x 15
Heating
- Forced Air
Cooling
- Central Air
Appliances
- Included: Dishwasher, Disposal, Free-Standing Gas Range, Free-Standing Refrigerator, Range Hood, Washer/Dryer, Gas Appliances, Free-Standing Range, Gas Water Heater
- Laundry: Laundry Room
Features
- High Ceilings, Marble, Wainscoting, Closet, Walk-In Closet(s), Double Closet, Bookcases, Formal, Pantry
- Flooring: Hardwood
- Windows: Wood Frames, Bay Window(s)
- Basement: Exterior Entry,Full,Unfinished
Interior area
- Total structure area: 2,914
- Total interior livable area: 2,914 sqft
Property
Parking
- Parking features: Driveway, Off Street
- Has uncovered spaces: Yes
Features
- Stories: 3
- Patio & porch: Deck, Patio
- Exterior features: Garden, Sauna, Yard
- Fencing: Fenced
Lot
- Size: 5,227 sqft
- Dimensions: 50' x 100'
- Features: Level, SqFt 5000 to 6999
Details
- Parcel number: R211554
- Zoning: R2.5
Construction
Type & style
- Home type: SingleFamily
- Architectural style: Traditional,Victorian
- Property subtype: Residential, Single Family Residence
Materials
- Cedar, Lap Siding, Shingle Siding
- Foundation: Concrete Perimeter
- Roof: Composition
Condition
- Resale
- New construction: No
- Year built: 1894
Utilities & green energy
- Gas: Gas
- Sewer: Public Sewer
- Water: Public
Community & neighborhood
Security
- Security features: Security Lights
Location
- Region: Portland
- Subdivision: King
Other
Other facts
- Listing terms: Cash,Conventional
- Road surface type: Paved
Price history
| Date | Event | Price |
|---|---|---|
| 8/18/2023 | Sold | $752,000-2.3%$258/sqft |
Source: | ||
| 7/30/2023 | Pending sale | $770,000$264/sqft |
Source: | ||
| 7/20/2023 | Listed for sale | $770,000+25.8%$264/sqft |
Source: | ||
| 5/2/2017 | Sold | $612,000+2%$210/sqft |
Source: | ||
| 3/29/2017 | Pending sale | $599,900$206/sqft |
Source: Windermere Stellar #17031849 | ||
Public tax history
| Year | Property taxes | Tax assessment |
|---|---|---|
| 2025 | $6,336 +3.7% | $235,140 +3% |
| 2024 | $6,108 +4% | $228,300 +3% |
| 2023 | $5,874 +2.2% | $221,660 +3% |
Find assessor info on the county website
Neighborhood: King
Nearby schools
GreatSchools rating
- 8/10Martin Luther King Jr. SchoolGrades: PK-5Distance: 0.2 mi
- 8/10Harriet Tubman Middle SchoolGrades: 6-8Distance: 1.4 mi
- 5/10Jefferson High SchoolGrades: 9-12Distance: 0.5 mi
Schools provided by the listing agent
- Elementary: Martinl King Jr
- Middle: Harriet Tubman
- High: Jefferson,Grant
Source: RMLS (OR). This data may not be complete. We recommend contacting the local school district to confirm school assignments for this home.
Get a cash offer in 3 minutes
Find out how much your home could sell for in as little as 3 minutes with a no-obligation cash offer.
Estimated market value
$765,100
Get a cash offer in 3 minutes
Find out how much your home could sell for in as little as 3 minutes with a no-obligation cash offer.
Estimated market value
$765,100

