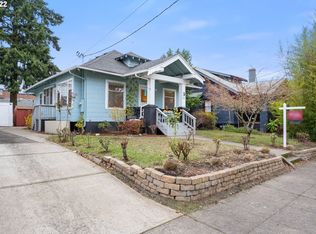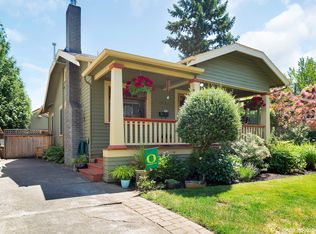Sold
$679,000
4915 NE 8th Ave, Portland, OR 97211
4beds
2,582sqft
Residential, Single Family Residence
Built in 1922
5,227.2 Square Feet Lot
$670,600 Zestimate®
$263/sqft
$3,721 Estimated rent
Home value
$670,600
$624,000 - $718,000
$3,721/mo
Zestimate® history
Loading...
Owner options
Explore your selling options
What's special
Offer Received. Offers Due July 15th. Nestled just a few doors down from the vibrant Alberta Arts District, this beautifully renovated 1922 gem effortlessly blends timeless charm with thoughtful modern updates. Original details—like hardwood floors, built-ins, and period millwork—are paired with refreshed systems, a stylishly updated kitchen and bath, and light-filled living spaces that radiate warmth and character. The spacious, covered front porch and perfect sized, low maintenance front and back yards are ideal for morning coffee, a nice relax after work, or entertaining. The home's flexible layout offers exciting potential, including a perfect setup for an exterior-entry ADU in the basement, featuring tall ceilings, ample space, and separate access. Upstairs, a clever mockup design shows the possibility of adding a second bathroom between the two spacious bedrooms—ideal for future expansion or added convenience.A long driveway leads to a detached garage, offering rare off-street parking or even workshop or studio space. AirDNA analysis for this home attached to listing gives a $90,000 estimated income, not including an ADU buildout! See photos for bathroom and ADU sketch/mockup--buyer to do due diligence. Don't forget to check out the taxes for this home! Enjoy the best of NE Portland living with top-rated dining, boutique shops, and parks just steps away in the heart of the Alberta Arts District. Walk Score 86 and Bike Score 84! [Home Energy Score = 2. HES Report at https://rpt.greenbuildingregistry.com/hes/OR10237134]
Zillow last checked: 8 hours ago
Listing updated: August 05, 2025 at 08:46am
Listed by:
Shannon Goyne 541-706-1423,
Keller Williams Sunset Corridor
Bought with:
Lynne Grigsby, 980200117
Windermere Realty Trust
Source: RMLS (OR),MLS#: 702491945
Facts & features
Interior
Bedrooms & bathrooms
- Bedrooms: 4
- Bathrooms: 1
- Full bathrooms: 1
- Main level bathrooms: 1
Primary bedroom
- Level: Main
Bedroom 2
- Level: Main
Bedroom 3
- Level: Upper
Bedroom 4
- Level: Upper
Dining room
- Level: Main
Kitchen
- Level: Main
Living room
- Level: Main
Heating
- Forced Air
Cooling
- Air Conditioning Ready
Appliances
- Included: Built In Oven, Dishwasher, Disposal, Free-Standing Range, Free-Standing Refrigerator, Microwave, Range Hood, Stainless Steel Appliance(s), Washer/Dryer, Electric Water Heater
- Laundry: Laundry Room
Features
- Quartz, Pantry, Tile
- Flooring: Hardwood, Wood
- Windows: Wood Frames
- Basement: Full
- Number of fireplaces: 1
- Fireplace features: Wood Burning
Interior area
- Total structure area: 2,582
- Total interior livable area: 2,582 sqft
Property
Parking
- Total spaces: 1
- Parking features: Driveway, Off Street, Detached
- Garage spaces: 1
- Has uncovered spaces: Yes
Accessibility
- Accessibility features: Main Floor Bedroom Bath, Accessibility
Features
- Stories: 3
- Patio & porch: Porch
- Exterior features: Yard
- Has view: Yes
- View description: Seasonal
Lot
- Size: 5,227 sqft
- Features: Level, SqFt 5000 to 6999
Details
- Parcel number: R206419
- Zoning: R2.5
Construction
Type & style
- Home type: SingleFamily
- Architectural style: Bungalow,Craftsman
- Property subtype: Residential, Single Family Residence
Materials
- Wood Siding
- Foundation: Concrete Perimeter
- Roof: Composition
Condition
- Resale
- New construction: No
- Year built: 1922
Utilities & green energy
- Gas: Gas
- Sewer: Public Sewer
- Water: Public
- Utilities for property: Cable Connected
Community & neighborhood
Security
- Security features: Sidewalk
Location
- Region: Portland
- Subdivision: Alberta Arts
Other
Other facts
- Listing terms: Cash,Conventional,FHA,VA Loan
- Road surface type: Concrete, Paved
Price history
| Date | Event | Price |
|---|---|---|
| 8/5/2025 | Sold | $679,000$263/sqft |
Source: | ||
| 7/16/2025 | Pending sale | $679,000$263/sqft |
Source: | ||
| 7/2/2025 | Listed for sale | $679,000$263/sqft |
Source: | ||
| 6/21/2025 | Pending sale | $679,000$263/sqft |
Source: | ||
| 6/13/2025 | Listed for sale | $679,000+119.7%$263/sqft |
Source: | ||
Public tax history
| Year | Property taxes | Tax assessment |
|---|---|---|
| 2025 | $2,141 +3.7% | $79,470 +3% |
| 2024 | $2,064 +4% | $77,160 +3% |
| 2023 | $1,985 +2.2% | $74,920 +3% |
Find assessor info on the county website
Neighborhood: King
Nearby schools
GreatSchools rating
- 8/10Martin Luther King Jr. SchoolGrades: PK-5Distance: 0.1 mi
- 8/10Harriet Tubman Middle SchoolGrades: 6-8Distance: 1.4 mi
- 5/10Jefferson High SchoolGrades: 9-12Distance: 0.7 mi
Schools provided by the listing agent
- Elementary: Martinl King Jr
- Middle: Harriet Tubman
- High: Jefferson
Source: RMLS (OR). This data may not be complete. We recommend contacting the local school district to confirm school assignments for this home.
Get a cash offer in 3 minutes
Find out how much your home could sell for in as little as 3 minutes with a no-obligation cash offer.
Estimated market value
$670,600
Get a cash offer in 3 minutes
Find out how much your home could sell for in as little as 3 minutes with a no-obligation cash offer.
Estimated market value
$670,600

