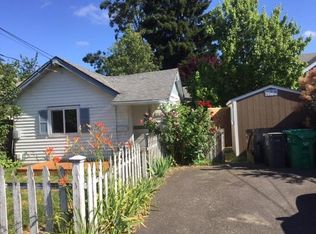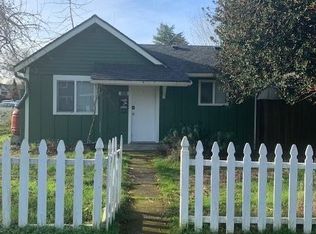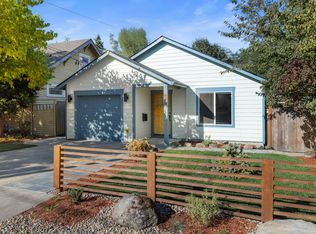Beautifully Remodeled Cully Bungalow. Interior features Fir floors, coved ceilings & tons of built-ins. Spacious living room flows into formal dining room. Newer plumbing / wiring & seismic retrofit. Gourmet kitchen w/ high end Viking appliance, breakfast bar & work station. Bedroom w/ walk-in closet on main & Full bath. 2 bedrooms up w/ walk-in closets. Lower family room. Fenced backyard w/ patio. 220v & Sound proofed detached garage. Home Energy Score: 5
This property is off market, which means it's not currently listed for sale or rent on Zillow. This may be different from what's available on other websites or public sources.


