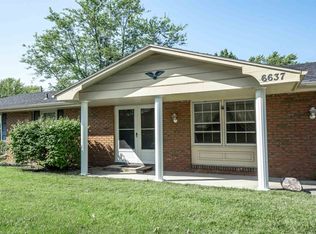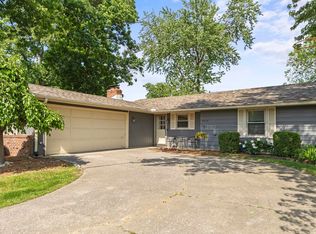Closed
$250,000
4915 Maple Ridge Dr, Fort Wayne, IN 46835
4beds
1,620sqft
Single Family Residence
Built in 1967
0.27 Acres Lot
$-- Zestimate®
$--/sqft
$1,725 Estimated rent
Home value
Not available
Estimated sales range
Not available
$1,725/mo
Zestimate® history
Loading...
Owner options
Explore your selling options
What's special
***Completely Updated Charmer*** This spacious four bedroom, two full bath home is the perfect mix of flair and function. Offering recently remodeled kitchen and baths, unique custom doors and stylish accent walls sure to impress. The desirable floor plan provides separate living spaces on the main floor which flow nicely into the kitchen & dining area. The kitchen features new cabinets, granite countertops, tile backsplash and high-end stainless steel appliances. The upper level provides an updated full bath with quartz countertop and four bedrooms each with interesting character. Enjoy your large backyard in style with a full privacy fence, concrete patio, and firepit. The 10x16 shed with loft & wired electrical added in 2022, provides extra storage space. New HVAC installed in in 2022, New Water Heater in 2023. Great location near shopping, dining & schools with easy access to 469. This wonderfully maintained home is a must see.
Zillow last checked: 8 hours ago
Listing updated: March 18, 2025 at 12:27pm
Listed by:
Gretchen Barnett Cell:260-431-3643,
Coldwell Banker Real Estate Gr
Bought with:
Warren Barnes, RB19000578
North Eastern Group Realty
Source: IRMLS,MLS#: 202505155
Facts & features
Interior
Bedrooms & bathrooms
- Bedrooms: 4
- Bathrooms: 2
- Full bathrooms: 2
Bedroom 1
- Level: Upper
Bedroom 2
- Level: Upper
Dining room
- Level: Main
- Area: 80
- Dimensions: 10 x 8
Family room
- Level: Main
- Area: 220
- Dimensions: 20 x 11
Kitchen
- Level: Main
- Area: 132
- Dimensions: 12 x 11
Living room
- Level: Main
- Area: 190
- Dimensions: 19 x 10
Heating
- Natural Gas, Forced Air, High Efficiency Furnace
Cooling
- Central Air
Appliances
- Included: Disposal, Dishwasher, Refrigerator, Gas Range
Features
- Stone Counters
- Flooring: Laminate, Tile, Vinyl
- Basement: None,Block
- Has fireplace: No
Interior area
- Total structure area: 1,620
- Total interior livable area: 1,620 sqft
- Finished area above ground: 1,620
- Finished area below ground: 0
Property
Parking
- Total spaces: 2
- Parking features: Attached, Concrete
- Attached garage spaces: 2
- Has uncovered spaces: Yes
Features
- Levels: Two
- Stories: 2
- Patio & porch: Porch Covered
- Exterior features: Fire Pit
- Fencing: Privacy,Wood
Lot
- Size: 0.27 Acres
- Dimensions: 85x139
- Features: Level, City/Town/Suburb, Landscaped
Details
- Parcel number: 020822328009.000072
Construction
Type & style
- Home type: SingleFamily
- Property subtype: Single Family Residence
Materials
- Aluminum Siding
- Roof: Asphalt,Shingle
Condition
- New construction: No
- Year built: 1967
Utilities & green energy
- Sewer: City
- Water: City
Community & neighborhood
Location
- Region: Fort Wayne
- Subdivision: Maplewood Terrace
HOA & financial
HOA
- Has HOA: Yes
- HOA fee: $25 annually
Other
Other facts
- Listing terms: Cash,Conventional,FHA,USDA Loan,VA Loan
Price history
| Date | Event | Price |
|---|---|---|
| 3/18/2025 | Sold | $250,000+0.4% |
Source: | ||
| 2/23/2025 | Pending sale | $248,900 |
Source: | ||
| 2/19/2025 | Listed for sale | $248,900+8.2% |
Source: | ||
| 5/27/2022 | Sold | $230,000+4.5% |
Source: | ||
| 5/3/2022 | Pending sale | $220,000 |
Source: | ||
Public tax history
Tax history is unavailable.
Find assessor info on the county website
Neighborhood: Maplewood Terrace and Downs
Nearby schools
GreatSchools rating
- 4/10Saint Joseph Central SchoolGrades: K-5Distance: 0.7 mi
- 5/10Jefferson Middle SchoolGrades: 6-8Distance: 1.7 mi
- 3/10Northrop High SchoolGrades: 9-12Distance: 4.5 mi
Schools provided by the listing agent
- Elementary: St. Joseph Central
- Middle: Jefferson
- High: Northrop
- District: Fort Wayne Community
Source: IRMLS. This data may not be complete. We recommend contacting the local school district to confirm school assignments for this home.

Get pre-qualified for a loan
At Zillow Home Loans, we can pre-qualify you in as little as 5 minutes with no impact to your credit score.An equal housing lender. NMLS #10287.

