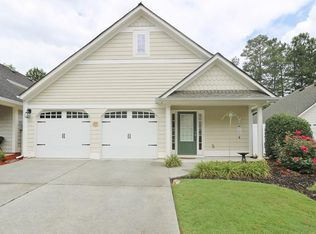Closed
$349,000
4915 Magnolia Cottage Way, Acworth, GA 30101
2beds
1,497sqft
Single Family Residence, Residential
Built in 2005
2,178 Square Feet Lot
$343,300 Zestimate®
$233/sqft
$1,824 Estimated rent
Home value
$343,300
$326,000 - $360,000
$1,824/mo
Zestimate® history
Loading...
Owner options
Explore your selling options
What's special
Back on the market -- buyer's financial situation changed. HARD to find! UPDATED, lovely, cottage home in quiet community in Acworth! Open concept home with quartz countertops, two-tone cabinets, new light fixtures, recently painted interior, new flooring in Kitchen, new carpet in Bedrooms, and new flooring in Master Bath! Check out the large, private Patio with expanded concrete decking and new sliding door. New water heater and newer appliances. The Great Room is perfect for entertaining or spending a quiet night by the fire. Home includes a two-car Garage with level driveway. Located near The Logan, a new development with restaurants, medical building, and residential parks (coming soon). Walk to Logan Farm Park and the fabulous downtown Acworth amenities. Just 1.7 miles to Cauble Park at Lake Acworth! Easy access to I-75. While not an Active Adult community, most residents are 55+. HOA monthly fee includes landscaping, water, sewer, trash, and common area maintenance. Taxes do not include senior discount. Come see!
Zillow last checked: 8 hours ago
Listing updated: May 24, 2023 at 10:51pm
Listing Provided by:
Jannette Carlson,
Berkshire Hathaway HomeServices Georgia Properties
Bought with:
ASHLEY RILEY, 183686
Dorsey Alston Realtors
Source: FMLS GA,MLS#: 7185881
Facts & features
Interior
Bedrooms & bathrooms
- Bedrooms: 2
- Bathrooms: 2
- Full bathrooms: 2
- Main level bathrooms: 2
- Main level bedrooms: 2
Primary bedroom
- Features: Master on Main, Oversized Master
- Level: Master on Main, Oversized Master
Bedroom
- Features: Master on Main, Oversized Master
Primary bathroom
- Features: Double Vanity, Shower Only
Dining room
- Features: Great Room, Open Concept
Kitchen
- Features: Breakfast Bar, Cabinets Other, Cabinets White, Stone Counters, View to Family Room
Heating
- Central, Forced Air, Natural Gas
Cooling
- Ceiling Fan(s), Central Air
Appliances
- Included: Dishwasher, Disposal, Gas Range, Gas Water Heater, Microwave, Refrigerator
- Laundry: Laundry Room, Main Level, Mud Room
Features
- Double Vanity, Entrance Foyer, High Ceilings 10 ft Main, High Speed Internet, Vaulted Ceiling(s), Walk-In Closet(s)
- Flooring: Carpet, Laminate, Other
- Windows: Insulated Windows
- Basement: None
- Number of fireplaces: 1
- Fireplace features: Family Room, Gas Log, Gas Starter, Great Room
- Common walls with other units/homes: No Common Walls
Interior area
- Total structure area: 1,497
- Total interior livable area: 1,497 sqft
- Finished area above ground: 1,497
Property
Parking
- Total spaces: 2
- Parking features: Garage, Garage Door Opener, Garage Faces Front, Kitchen Level, Level Driveway
- Garage spaces: 2
- Has uncovered spaces: Yes
Accessibility
- Accessibility features: None
Features
- Levels: One
- Stories: 1
- Patio & porch: Front Porch, Patio, Side Porch
- Exterior features: Courtyard, Rain Gutters, No Dock
- Pool features: None
- Spa features: None
- Fencing: None
- Has view: Yes
- View description: Other
- Waterfront features: None
- Body of water: None
Lot
- Size: 2,178 sqft
- Features: Front Yard, Landscaped, Level
Details
- Additional structures: None
- Parcel number: 20000803320
- Other equipment: None
- Horse amenities: None
Construction
Type & style
- Home type: SingleFamily
- Architectural style: Cottage,Ranch
- Property subtype: Single Family Residence, Residential
Materials
- Cement Siding
- Foundation: Slab
- Roof: Composition
Condition
- Resale
- New construction: No
- Year built: 2005
Utilities & green energy
- Electric: 110 Volts, 220 Volts
- Sewer: Public Sewer
- Water: Public
- Utilities for property: Cable Available, Electricity Available, Natural Gas Available, Phone Available, Sewer Available, Water Available
Green energy
- Energy efficient items: None
- Energy generation: None
Community & neighborhood
Security
- Security features: Security Gate, Security System Owned
Community
- Community features: None
Senior living
- Senior community: Yes
Location
- Region: Acworth
- Subdivision: Magnolia Cottages
HOA & financial
HOA
- Has HOA: Yes
- HOA fee: $185 monthly
- Services included: Maintenance Grounds, Sewer, Trash, Water
- Association phone: 770-222-5955
Other
Other facts
- Listing terms: Cash,Conventional,FHA
- Road surface type: Asphalt
Price history
| Date | Event | Price |
|---|---|---|
| 5/23/2023 | Sold | $349,000$233/sqft |
Source: | ||
| 4/9/2023 | Pending sale | $349,000$233/sqft |
Source: | ||
| 4/2/2023 | Listed for sale | $349,000$233/sqft |
Source: | ||
| 3/29/2023 | Contingent | $349,000$233/sqft |
Source: | ||
| 3/23/2023 | Listed for sale | $349,000+49.8%$233/sqft |
Source: | ||
Public tax history
Tax history is unavailable.
Neighborhood: 30101
Nearby schools
GreatSchools rating
- NAMccall Primary SchoolGrades: PK-1Distance: 1 mi
- 5/10Barber Middle SchoolGrades: 6-8Distance: 1.7 mi
- 7/10North Cobb High SchoolGrades: 9-12Distance: 3 mi
Schools provided by the listing agent
- Elementary: McCall Primary/Acworth Intermediate
- Middle: Barber
- High: North Cobb
Source: FMLS GA. This data may not be complete. We recommend contacting the local school district to confirm school assignments for this home.
Get a cash offer in 3 minutes
Find out how much your home could sell for in as little as 3 minutes with a no-obligation cash offer.
Estimated market value
$343,300
Get a cash offer in 3 minutes
Find out how much your home could sell for in as little as 3 minutes with a no-obligation cash offer.
Estimated market value
$343,300
