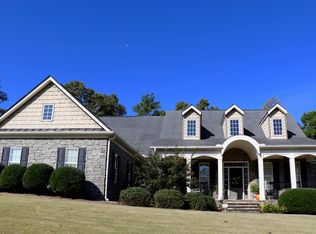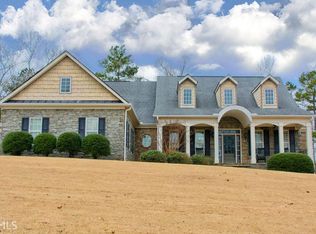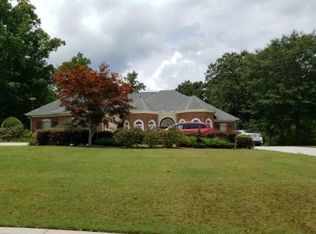Majestic brick 5 bedrooms and 4 baths PLUS full partially finished basement that is stubbed for a 5th bath downstairs! Family home offering so many extra features. Formal dining has a gorgeous inlaid hardwood floor. Separate living areas on all 3 levels. Large upstairs family room and super man cave on the basement level. Plenty of bedrs for everyone including main level master or in-law suite. Huge master upstairs with a gigantic closet you must see. Main level office/LR as well as a great room with fireplace. Exercise room, work shop, room for expansion, storage, and storm shelter in basement. Custom one half court lighted athletic court all your own in the back yard!
This property is off market, which means it's not currently listed for sale or rent on Zillow. This may be different from what's available on other websites or public sources.


