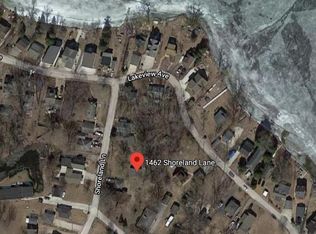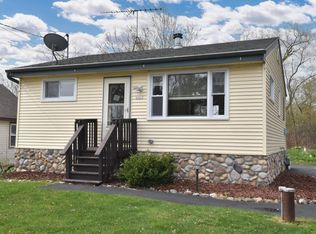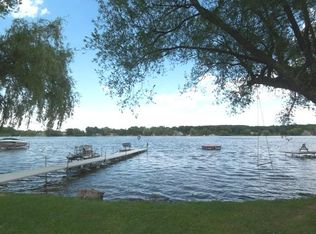Closed
$329,600
4915 Lakeview AVENUE, Hubertus, WI 53033
3beds
1,465sqft
Single Family Residence
Built in 1928
0.41 Acres Lot
$334,900 Zestimate®
$225/sqft
$2,085 Estimated rent
Home value
$334,900
$311,000 - $358,000
$2,085/mo
Zestimate® history
Loading...
Owner options
Explore your selling options
What's special
A modern, renovated 2 years ago Friess Lake home featuring 3 bedrooms, 2 bathrooms, a spacious yard, & a heated 2.5-car garage on a quiet dead-end street. Inside, feel an open concept floorplan & find a brand-new: kitchen w/ quartz counters, appliances, flooring, doors, trim & windows. Upstairs windows & roof new in 2020. Main-level laundry. Enjoy private lake frontage across the street, perfect for your pier, boat, lift & kayak. Relax by a bonfire or paddle to peaceful Little Friess, a peaceful, no-wake lake. Make a wake on on Friess Lake 10am-7pm. Fish for bass, panfish, walleye & occasional musky. Find a stamped concrete patio in your large yard surrounded by mature trees & spot often deer & rabbits. Home warranty provided to compensate for the older furnace & central air.
Zillow last checked: 8 hours ago
Listing updated: May 20, 2025 at 08:25am
Listed by:
Team* CJ,
Keller Williams Prestige
Bought with:
Team* Cj
Source: WIREX MLS,MLS#: 1902255 Originating MLS: Metro MLS
Originating MLS: Metro MLS
Facts & features
Interior
Bedrooms & bathrooms
- Bedrooms: 3
- Bathrooms: 2
- Full bathrooms: 2
Primary bedroom
- Level: Upper
- Area: 121
- Dimensions: 11 x 11
Bedroom 2
- Level: Upper
- Area: 121
- Dimensions: 11 x 11
Bedroom 3
- Level: Upper
- Area: 132
- Dimensions: 12 x 11
Bathroom
- Features: Tub Only, Shower Over Tub, Shower Stall
Dining room
- Level: Main
- Area: 216
- Dimensions: 18 x 12
Kitchen
- Level: Main
- Area: 156
- Dimensions: 13 x 12
Living room
- Level: Main
- Area: 240
- Dimensions: 20 x 12
Heating
- Natural Gas, Forced Air
Cooling
- Central Air
Appliances
- Included: Dishwasher, Dryer, Microwave, Oven, Range, Refrigerator, Washer, Water Softener Rented
Features
- High Speed Internet, Walk-In Closet(s)
- Flooring: Wood or Sim.Wood Floors
- Basement: Block,Crawl Space,Sump Pump
Interior area
- Total structure area: 1,465
- Total interior livable area: 1,465 sqft
- Finished area above ground: 1,465
Property
Parking
- Total spaces: 2.5
- Parking features: Garage Door Opener, Heated Garage, Detached, 2 Car, 1 Space
- Garage spaces: 2.5
Features
- Levels: One and One Half
- Stories: 1
- Patio & porch: Patio
- Has view: Yes
- View description: Water
- Has water view: Yes
- Water view: Water
- Waterfront features: Deeded Water Access, Water Access/Rights, Waterfront, Lake, Pier, River, 1-50 feet
- Body of water: Friess Lake
Lot
- Size: 0.41 Acres
Details
- Parcel number: V10 0572
- Zoning: Residential
- Special conditions: Arms Length
Construction
Type & style
- Home type: SingleFamily
- Architectural style: Colonial
- Property subtype: Single Family Residence
Materials
- Aluminum/Steel, Aluminum Siding, Masonite/PressBoard, Wood Siding
Condition
- 21+ Years
- New construction: No
- Year built: 1928
Utilities & green energy
- Sewer: Holding Tank
- Water: Well
- Utilities for property: Cable Available
Community & neighborhood
Location
- Region: Hubertus
- Municipality: Richfield
Price history
| Date | Event | Price |
|---|---|---|
| 5/20/2025 | Sold | $329,600-10.9%$225/sqft |
Source: | ||
| 2/15/2025 | Pending sale | $369,900$252/sqft |
Source: | ||
| 1/24/2025 | Contingent | $369,900$252/sqft |
Source: | ||
| 1/13/2025 | Listed for sale | $369,900$252/sqft |
Source: | ||
| 1/7/2025 | Contingent | $369,900$252/sqft |
Source: | ||
Public tax history
| Year | Property taxes | Tax assessment |
|---|---|---|
| 2024 | $1,535 +7.8% | $158,600 |
| 2023 | $1,424 | $158,600 |
| 2022 | -- | $158,600 |
Find assessor info on the county website
Neighborhood: 53033
Nearby schools
GreatSchools rating
- 10/10Friess Lake ElementaryGrades: PK-4Distance: 1.2 mi
- 10/10Richfield MiddleGrades: 5-8Distance: 4.4 mi
- 5/10Hartford High SchoolGrades: 9-12Distance: 7.1 mi
Schools provided by the listing agent
- Elementary: Friess Lake
- High: Hartford
Source: WIREX MLS. This data may not be complete. We recommend contacting the local school district to confirm school assignments for this home.

Get pre-qualified for a loan
At Zillow Home Loans, we can pre-qualify you in as little as 5 minutes with no impact to your credit score.An equal housing lender. NMLS #10287.
Sell for more on Zillow
Get a free Zillow Showcase℠ listing and you could sell for .
$334,900
2% more+ $6,698
With Zillow Showcase(estimated)
$341,598

