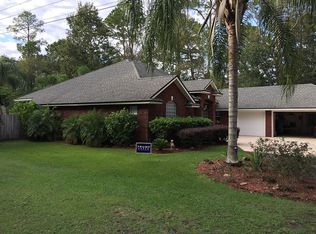This Luxury Estate has it all! Features a total of 5 bedrooms 4 baths. Main home has 3 bedrooms 2 baths, formal dining room. Kitchen has large seating area, island, 42 inch cabinets, walk in pantry. Separate living room, separate family/entertainment room pre-wired for surround sound with finger tip remote control blinds. In-ground Pool. There are 2 Separate In-law-suites with modern upgrades. One in-law suite has one bedroom, one full bath and kitchen. 2nd in-law suite is off pool deck & features bedroom and full bathroom. Main home has front entry courtyard, back patio with screened in covered lanai & retractable awning off the lanai for added shade on a sunny day. Outdoor Kitchen. Fully fenced in private rear yard. Entire home has been fully renovated. Too many upgrades to list.
This property is off market, which means it's not currently listed for sale or rent on Zillow. This may be different from what's available on other websites or public sources.
