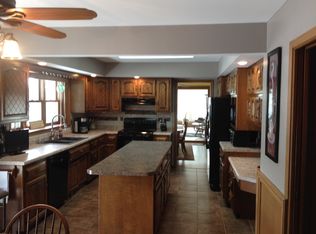Closed
$405,000
4915 County Highway VV, Two Rivers, WI 54241
4beds
3,803sqft
Single Family Residence
Built in 1976
1.51 Acres Lot
$418,000 Zestimate®
$106/sqft
$3,029 Estimated rent
Home value
$418,000
$301,000 - $581,000
$3,029/mo
Zestimate® history
Loading...
Owner options
Explore your selling options
What's special
Welcome to this one-of-a-kind 4-bedroom, 4.5-bath home on a beautiful wooded lot with a fenced yard and peaceful pond. The main-floor primary suite includes dual vanities, a jetted tub, walk-in shower, and two walk-in closets. Enjoy a cozy family room with gas fireplace, wet bar, and great views, plus a living room with wood-burning fireplace. The attached 2-car garage features a dog wash and kennels--perfect for pet lovers--while the 24x30 detached garage includes extra storage. Main-floor laundry, office, and guest bath add convenience. Finished basement with full bath, egress window, and rec room. Plenty of space inside and out!
Zillow last checked: 8 hours ago
Listing updated: June 27, 2025 at 02:42am
Listed by:
Riley Haupt 920-769-1600,
Coldwell Banker Real Estate Group Manitowoc
Bought with:
Justin G Lonzo
Source: WIREX MLS,MLS#: 1914857 Originating MLS: Metro MLS
Originating MLS: Metro MLS
Facts & features
Interior
Bedrooms & bathrooms
- Bedrooms: 4
- Bathrooms: 5
- Full bathrooms: 4
- 1/2 bathrooms: 1
- Main level bedrooms: 1
Primary bedroom
- Level: Main
- Area: 208
- Dimensions: 16 x 13
Bedroom 2
- Level: Upper
- Area: 195
- Dimensions: 13 x 15
Bedroom 3
- Level: Upper
- Area: 156
- Dimensions: 13 x 12
Bedroom 4
- Level: Upper
- Area: 120
- Dimensions: 12 x 10
Bathroom
- Features: Shower on Lower, Tub Only, Ceramic Tile, Whirlpool, Master Bedroom Bath: Tub/No Shower, Master Bedroom Bath: Walk-In Shower, Master Bedroom Bath
Dining room
- Level: Main
- Area: 156
- Dimensions: 13 x 12
Family room
- Level: Main
- Area: 325
- Dimensions: 13 x 25
Kitchen
- Level: Main
- Area: 117
- Dimensions: 13 x 9
Living room
- Level: Main
- Area: 400
- Dimensions: 25 x 16
Office
- Level: Main
- Area: 152
- Dimensions: 19 x 8
Heating
- Natural Gas, In-floor, Radiant, Radiant/Hot Water
Cooling
- Wall/Sleeve Air
Appliances
- Included: Dishwasher, Microwave, Water Softener
Features
- Walk-In Closet(s), Wet Bar
- Basement: Block,Full,Partially Finished,Sump Pump
Interior area
- Total structure area: 3,803
- Total interior livable area: 3,803 sqft
- Finished area above ground: 3,174
- Finished area below ground: 629
Property
Parking
- Total spaces: 4
- Parking features: Garage Door Opener, Attached, 4 Car
- Attached garage spaces: 4
Features
- Levels: Two
- Stories: 2
- Patio & porch: Deck
- Has spa: Yes
- Spa features: Bath
- Fencing: Fenced Yard
- Has view: Yes
- View description: Water
- Has water view: Yes
- Water view: Water
- Waterfront features: Deeded Water Access, Water Access/Rights, Waterfront, Pond
Lot
- Size: 1.51 Acres
- Features: Wooded
Details
- Parcel number: 01812500800600
- Zoning: RR
Construction
Type & style
- Home type: SingleFamily
- Architectural style: Colonial
- Property subtype: Single Family Residence
Materials
- Wood Siding
Condition
- 21+ Years
- New construction: No
- Year built: 1976
Utilities & green energy
- Sewer: Septic Tank
- Water: Shared Well
Community & neighborhood
Location
- Region: Two Rivers
- Municipality: Two Rivers
Price history
| Date | Event | Price |
|---|---|---|
| 6/27/2025 | Sold | $405,000-2.4%$106/sqft |
Source: | ||
| 5/27/2025 | Pending sale | $415,000$109/sqft |
Source: | ||
| 5/27/2025 | Contingent | $415,000$109/sqft |
Source: | ||
| 5/16/2025 | Price change | $415,000-4.6%$109/sqft |
Source: | ||
| 4/24/2025 | Listed for sale | $435,000$114/sqft |
Source: | ||
Public tax history
Tax history is unavailable.
Neighborhood: 54241
Nearby schools
GreatSchools rating
- 2/10Clarke Middle SchoolGrades: 5-8Distance: 0.8 mi
- 5/10Two Rivers High SchoolGrades: 9-12Distance: 0.7 mi
- 3/10Magee Elementary SchoolGrades: PK-4Distance: 1 mi
Schools provided by the listing agent
- High: Two Rivers
- District: Two Rivers
Source: WIREX MLS. This data may not be complete. We recommend contacting the local school district to confirm school assignments for this home.

Get pre-qualified for a loan
At Zillow Home Loans, we can pre-qualify you in as little as 5 minutes with no impact to your credit score.An equal housing lender. NMLS #10287.
