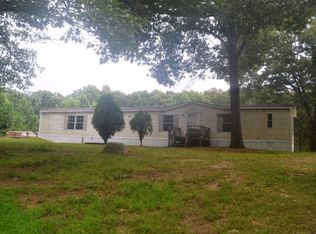Sold for $400,000 on 07/02/25
$400,000
4915 Copper Spring Rd, Springville, TN 38256
4beds
3,560sqft
Single Family Residence
Built in 1962
20.7 Acres Lot
$396,400 Zestimate®
$112/sqft
$2,066 Estimated rent
Home value
$396,400
Estimated sales range
Not available
$2,066/mo
Zestimate® history
Loading...
Owner options
Explore your selling options
What's special
Looking for a getaway to start a homestead? Take a look at this wonderful property that offers everything you can ask for. Pasture and wooded land, shop buildings, screened in gazebo, well water with city water available at the street and tons of potential to finish out the home as you desire. This spacious 4-bedroom, 2-bathroom home offers the perfect blend of country and functionality. Sitting on 20.7+/- acres, all fenced in for livestock, 2 wells, and a perfect spot for a camper to be hooked up on a hill with its own water and electric hookup. The addition on the house has been built in the last three years with the dwelling roof being replaced 2 years ago. The concrete floor in the addition is heated and has built in drains. The newer addition to the house measurements are 1200 sq ft on the main floor and has an unfinished upstairs with 480 sq ft. Enjoy sitting out back in the screened in gazebo, covered patio or catch the breeze off the front porch and watch the animals roam around. Inside you have tons of potential to make this home place your own with the basement game room and with the tons of storage. Don't miss your chance to own this rare opportunity in Henry County—schedule your showing today!
Zillow last checked: 8 hours ago
Listing updated: July 03, 2025 at 09:50am
Listed by:
Logan Diebold,
Wendell Alexander Realty
Bought with:
Lisa Ballinger, 331923
Total Realty Source
Source: CWTAR,MLS#: 2500986
Facts & features
Interior
Bedrooms & bathrooms
- Bedrooms: 4
- Bathrooms: 2
- Full bathrooms: 2
- Main level bathrooms: 2
- Main level bedrooms: 3
Primary bedroom
- Level: Main
- Area: 190
- Dimensions: 19.0 x 10.0
Bedroom
- Level: Lower
- Area: 0
- Dimensions: 0.0 x 0.0
Bedroom
- Level: Main
- Area: 156
- Dimensions: 13.0 x 12.0
Bedroom
- Level: Main
- Area: 110
- Dimensions: 11.0 x 10.0
Dining room
- Level: Main
- Area: 300
- Dimensions: 30.0 x 10.0
Kitchen
- Level: Main
- Area: 0
- Dimensions: 0.0 x 0.0
Living room
- Level: Main
- Area: 396
- Dimensions: 22.0 x 18.0
Heating
- Central, Electric, Wood Stove
Cooling
- Central Air
Features
- Ceiling Fan(s), Pantry
- Flooring: Concrete, Vinyl
- Basement: Full
Interior area
- Total interior livable area: 3,560 sqft
Property
Parking
- Parking features: Open
Features
- Levels: One and One Half
- Patio & porch: Covered, Deck, Front Porch, Side Porch
- Exterior features: Awning(s), Rain Gutters, RV Hookup
- Fencing: Fenced
- Has view: Yes
- View description: Pasture
Lot
- Size: 20.70 Acres
- Dimensions: 20.7+/-acres
- Features: Farm, Pasture
Details
- Additional structures: Barn(s), Gazebo, Storage
- Parcel number: 133 015.00
- Special conditions: Standard
Construction
Type & style
- Home type: SingleFamily
- Property subtype: Single Family Residence
Materials
- Brick, Vinyl Siding
- Roof: Metal
Condition
- false
- New construction: No
- Year built: 1962
Utilities & green energy
- Sewer: Septic Tank
- Water: Well
- Utilities for property: Electricity Available
Community & neighborhood
Location
- Region: Springville
- Subdivision: None
Other
Other facts
- Road surface type: Asphalt
Price history
| Date | Event | Price |
|---|---|---|
| 7/2/2025 | Sold | $400,000-8.9%$112/sqft |
Source: | ||
| 5/27/2025 | Pending sale | $439,000+46.8%$123/sqft |
Source: | ||
| 5/8/2025 | Price change | $299,000-31.9%$84/sqft |
Source: | ||
| 4/23/2025 | Price change | $439,000-12%$123/sqft |
Source: | ||
| 3/28/2025 | Price change | $499,000-5%$140/sqft |
Source: | ||
Public tax history
| Year | Property taxes | Tax assessment |
|---|---|---|
| 2024 | $534 +2.1% | $27,600 |
| 2023 | $523 | $27,600 |
| 2022 | $523 | $27,600 |
Find assessor info on the county website
Neighborhood: 38256
Nearby schools
GreatSchools rating
- 6/10Lakewood Elementary SchoolGrades: PK-5Distance: 10.3 mi
- NALakewood Middle SchoolGrades: 6-8Distance: 10.3 mi
- 6/10Henry Co High SchoolGrades: 10-12Distance: 10.5 mi

Get pre-qualified for a loan
At Zillow Home Loans, we can pre-qualify you in as little as 5 minutes with no impact to your credit score.An equal housing lender. NMLS #10287.
