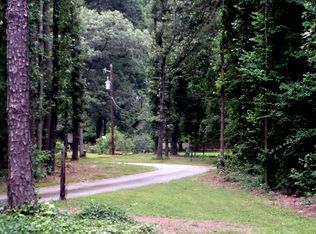GENTLEMAN'S FARM! BEAUTIFULLY UPDATED HOME WITH NEW TILE, ENGINEERED BAMBOO FLOORS. FRESH PAINT, UPDATED KITCHEN AND BATHS. BARN INCLUDES 4 STABLES AND TACK ROOM. SEPARATE POLE BARN. ADDITIONAL CARPORT FOR COVERED PARKING. SEP LIV RM W/MASONARY FIREPLACE, SPACUOIS FAMILY ROOM, TONS OF SPACE FOR AN ORGANIC GARDEN! PASTURE FOR CATTLE (SELLER PREVIOUSLY HAD BEEF CATTLE). 2 WELLS ON PROPERTYY. SEPTIC TANK PUMPED IN 2017. PROPERTY IS GATED. LIST BRKR HAS KEY & MUST BE PRESENT AT SHOWING. AT LEAST 4 HOUR NOTICE REQUIRED.
This property is off market, which means it's not currently listed for sale or rent on Zillow. This may be different from what's available on other websites or public sources.
