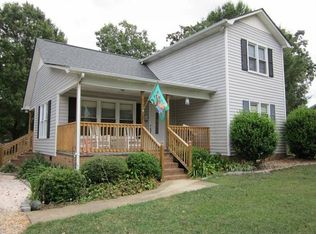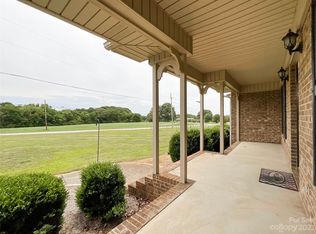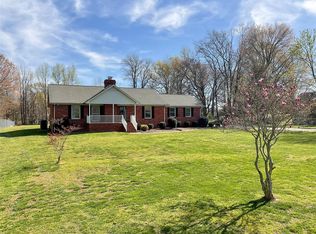Closed
$459,000
4915 Christopher Run Dr, Monroe, NC 28112
3beds
2,135sqft
Single Family Residence
Built in 1989
0.92 Acres Lot
$459,600 Zestimate®
$215/sqft
$2,137 Estimated rent
Home value
$459,600
$437,000 - $483,000
$2,137/mo
Zestimate® history
Loading...
Owner options
Explore your selling options
What's special
Stunning completely renovated brick ranch home on huge corner lot - made NEW! MUST SEE NOW - RARE GEM - VERY QUIET COUNTRY SETTING! Shockingly spacious! Open concept in center living area. FOUR full baths all rehabbed with tile on floors, showers, & tub surrounds. Brand new kitchen with quartz counters, farmhouse sink, disposal, new appliances and cabinets. All bedrooms have bath access. Huge primary BR has walk-in closet off enormous ensuite bath with double shower. Second primary BR with ensuite bath. Large laundry room off garage has drop zone, cabinets. Oversize garage painted ceiling to floor; floor with non-slip surface; insulated door! Gigantic covered back porch on cement pad. New light fixtures, faucets, plumbing, ceiling fans. New floor joists, insulation, subfloors. All new LVP flooring throughout. Termite treatment, bond. Crawl space with new fine gravel and ground plastic. New interior paint, doors, HVAC, gutters, mailbox. Septic inspected, tank pumped. Fire pit. Big shed.
Zillow last checked: 8 hours ago
Listing updated: June 03, 2025 at 12:25pm
Listing Provided by:
David Bothwell dbothwell@fathomrealty.com,
Fathom Realty NC LLC
Bought with:
Kelly Patino Giraldo
Coldwell Banker Realty
Source: Canopy MLS as distributed by MLS GRID,MLS#: 4197146
Facts & features
Interior
Bedrooms & bathrooms
- Bedrooms: 3
- Bathrooms: 4
- Full bathrooms: 4
- Main level bedrooms: 3
Primary bedroom
- Features: Ceiling Fan(s), En Suite Bathroom, Split BR Plan, Storage, Walk-In Closet(s)
- Level: Main
Bedroom s
- Features: Ceiling Fan(s), Storage
- Level: Main
Bathroom full
- Features: Split BR Plan, Storage, Walk-In Closet(s)
- Level: Main
Bathroom full
- Level: Main
Bathroom full
- Features: Storage, Walk-In Closet(s)
- Level: Main
Bathroom full
- Features: Storage
- Level: Main
Other
- Features: Ceiling Fan(s), Split BR Plan, Storage, Walk-In Closet(s)
- Level: Main
Bonus room
- Features: Ceiling Fan(s), Storage
- Level: Main
Breakfast
- Features: Open Floorplan
- Level: Main
Kitchen
- Features: Breakfast Bar, Open Floorplan
- Level: Main
Laundry
- Features: Drop Zone, Storage
- Level: Main
Living room
- Features: Ceiling Fan(s), Open Floorplan, Storage
- Level: Main
Heating
- Central, Electric, Forced Air, Heat Pump
Cooling
- Ceiling Fan(s), Central Air, Electric, Heat Pump
Appliances
- Included: Dishwasher, Disposal, Electric Oven, Electric Range, Electric Water Heater, Ice Maker, Microwave, Oven, Plumbed For Ice Maker
- Laundry: Electric Dryer Hookup, Inside, Laundry Room, Main Level, Washer Hookup
Features
- Attic Other, Breakfast Bar, Drop Zone, Open Floorplan, Pantry, Storage, Walk-In Closet(s)
- Flooring: Tile, Vinyl
- Doors: Insulated Door(s), Pocket Doors
- Windows: Insulated Windows
- Has basement: No
- Attic: Other,Pull Down Stairs
Interior area
- Total structure area: 2,135
- Total interior livable area: 2,135 sqft
- Finished area above ground: 2,135
- Finished area below ground: 0
Property
Parking
- Total spaces: 4
- Parking features: Driveway, Attached Garage, Garage Door Opener, Garage Faces Front, Garage on Main Level
- Attached garage spaces: 2
- Uncovered spaces: 2
- Details: Room for 2 cars in garage, 2 cars on driveway.
Accessibility
- Accessibility features: Two or More Access Exits, No Interior Steps
Features
- Levels: One
- Stories: 1
- Patio & porch: Covered, Front Porch, Porch, Rear Porch
- Exterior features: Fire Pit
- Fencing: Back Yard,Chain Link,Fenced,Partial,Wood
- Waterfront features: None
Lot
- Size: 0.92 Acres
- Dimensions: 191 x 178 x 193 x 183
- Features: Cleared, Corner Lot, Level, Wooded
Details
- Additional structures: Shed(s)
- Parcel number: 04231051
- Zoning: RA-40
- Special conditions: Standard
- Horse amenities: None
Construction
Type & style
- Home type: SingleFamily
- Architectural style: Ranch,Transitional
- Property subtype: Single Family Residence
Materials
- Brick Partial, Vinyl
- Foundation: Crawl Space
- Roof: Shingle,Composition,Wood
Condition
- New construction: No
- Year built: 1989
Utilities & green energy
- Sewer: Septic Installed
- Water: County Water, Public
- Utilities for property: Electricity Connected, Underground Power Lines
Community & neighborhood
Security
- Security features: Smoke Detector(s)
Community
- Community features: None
Location
- Region: Monroe
- Subdivision: None
Other
Other facts
- Listing terms: Cash,Conventional,FHA,USDA Loan,VA Loan
- Road surface type: Concrete, Paved
Price history
| Date | Event | Price |
|---|---|---|
| 6/2/2025 | Sold | $459,000-2.2%$215/sqft |
Source: | ||
| 3/8/2025 | Pending sale | $469,500$220/sqft |
Source: | ||
| 2/2/2025 | Price change | $469,500-2%$220/sqft |
Source: | ||
| 11/26/2024 | Price change | $479,000-2%$224/sqft |
Source: | ||
| 11/13/2024 | Listed for sale | $489,000+226%$229/sqft |
Source: | ||
Public tax history
| Year | Property taxes | Tax assessment |
|---|---|---|
| 2025 | $2,349 +42.3% | $509,600 +93% |
| 2024 | $1,651 +0.7% | $264,100 |
| 2023 | $1,640 | $264,100 |
Find assessor info on the county website
Neighborhood: 28112
Nearby schools
GreatSchools rating
- 5/10Prospect Elementary SchoolGrades: PK-5Distance: 2.3 mi
- 3/10Parkwood Middle SchoolGrades: 6-8Distance: 3.2 mi
- 8/10Parkwood High SchoolGrades: 9-12Distance: 3.3 mi
Schools provided by the listing agent
- Elementary: Prospect
- Middle: Parkwood
- High: Parkwood
Source: Canopy MLS as distributed by MLS GRID. This data may not be complete. We recommend contacting the local school district to confirm school assignments for this home.
Get a cash offer in 3 minutes
Find out how much your home could sell for in as little as 3 minutes with a no-obligation cash offer.
Estimated market value
$459,600
Get a cash offer in 3 minutes
Find out how much your home could sell for in as little as 3 minutes with a no-obligation cash offer.
Estimated market value
$459,600


