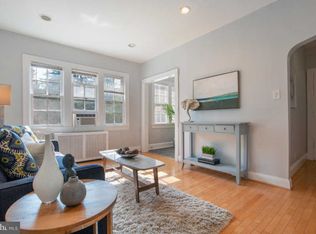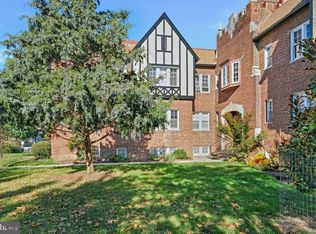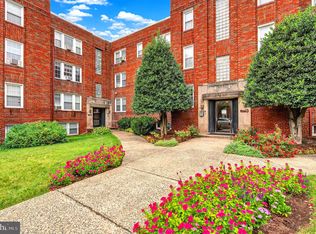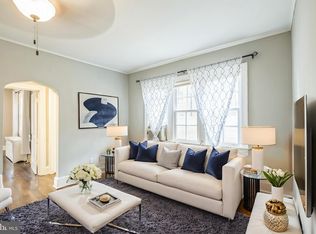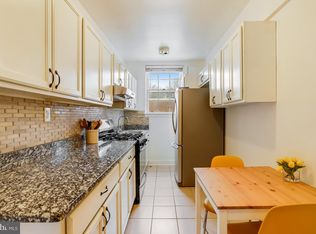Welcome to your new home in the historic Hampshire Gardens, a DC landmark that offers both charm and modern updates. This delightful 1-bedroom co-op is flooded with natural light, stainless steel appliances, an updated kitchen and bathroom, and beautiful hardwood floors throughout. Enjoy the convenience of a low co-op fee that covers property taxes, gas, water, and building management/lawn care. Within walking distance to shopping, public transportation, and the Metro, plus a central courtyard garden for residents to enjoy. Cash buyers only as this association will not qualify for financing!
For sale
Price cut: $10K (11/21)
$155,000
4915 3rd St NW APT 102, Washington, DC 20011
1beds
625sqft
Est.:
Condominium
Built in 1929
-- sqft lot
$-- Zestimate®
$248/sqft
$862/mo HOA
What's special
Updated kitchenCentral courtyard gardenFlooded with natural lightBeautiful hardwood floorsStainless steel appliances
- 368 days |
- 187 |
- 11 |
Zillow last checked: 9 hours ago
Listing updated: November 21, 2025 at 09:06am
Listed by:
Koki Adasi 240-994-3941,
Compass,
Co-Listing Agent: Melissa J Lango 610-554-9689,
Compass
Source: Bright MLS,MLS#: DCDC2170528
Tour with a local agent
Facts & features
Interior
Bedrooms & bathrooms
- Bedrooms: 1
- Bathrooms: 1
- Full bathrooms: 1
- Main level bathrooms: 1
- Main level bedrooms: 1
Rooms
- Room types: Bedroom 1
Bedroom 1
- Features: Flooring - HardWood, Living/Dining Room Combo, Countertop(s) - Solid Surface, Bathroom - Tub Shower, Walk-In Closet(s), Primary Bedroom - Dressing Area
- Level: Lower
Heating
- Radiator, Natural Gas
Cooling
- Other, Window Unit(s), Electric
Appliances
- Included: Microwave, Dishwasher, Disposal, Energy Efficient Appliances, ENERGY STAR Qualified Dishwasher, Refrigerator, Stainless Steel Appliance(s), Cooktop, Washer/Dryer Stacked, Oven/Range - Gas, Gas Water Heater
- Laundry: Dryer In Unit, Washer In Unit, In Unit
Features
- Kitchen - Table Space, Floor Plan - Traditional, Combination Dining/Living, Bathroom - Tub Shower, Walk-In Closet(s), Upgraded Countertops, Entry Level Bedroom, 9'+ Ceilings, Dry Wall, Plaster Walls
- Flooring: Hardwood, Ceramic Tile, Wood
- Windows: Screens, Wood Frames, Energy Efficient
- Has basement: No
- Has fireplace: No
Interior area
- Total structure area: 1,250
- Total interior livable area: 625 sqft
- Finished area above ground: 625
Property
Parking
- Parking features: On Street
- Has uncovered spaces: Yes
Accessibility
- Accessibility features: Accessible Entrance
Features
- Levels: One
- Stories: 1
- Exterior features: Play Area, Storage
- Pool features: None
- Has view: Yes
- View description: Garden, Street
Lot
- Features: Unknown Soil Type
Details
- Additional structures: Above Grade
- Parcel number: 3324//0003
- Zoning: UNKNOWN
- Special conditions: Standard
Construction
Type & style
- Home type: Cooperative
- Architectural style: Tudor
- Property subtype: Condominium
- Attached to another structure: Yes
Materials
- Brick, Masonry
- Foundation: Brick/Mortar, Concrete Perimeter
- Roof: Shingle
Condition
- Very Good
- New construction: No
- Year built: 1929
- Major remodel year: 2021
Utilities & green energy
- Sewer: Public Sewer
- Water: Public
- Utilities for property: Electricity Available, Natural Gas Available, Phone Available, Water Available
Community & HOA
Community
- Security: Main Entrance Lock, Smoke Detector(s)
- Subdivision: Petworth
HOA
- Has HOA: No
- Amenities included: None
- Services included: Common Area Maintenance, Custodial Services Maintenance, Maintenance Grounds, Snow Removal
- HOA name: Hampshire Gardens Apartment
- Condo and coop fee: $862 monthly
Location
- Region: Washington
Financial & listing details
- Price per square foot: $248/sqft
- Tax assessed value: $905,400
- Annual tax amount: $7,657
- Date on market: 12/10/2024
- Listing agreement: Exclusive Right To Sell
- Listing terms: Conventional,Cash
- Ownership: Cooperative
Estimated market value
Not available
Estimated sales range
Not available
$1,773/mo
Price history
Price history
| Date | Event | Price |
|---|---|---|
| 11/21/2025 | Price change | $155,000-6.1%$248/sqft |
Source: | ||
| 7/22/2025 | Listed for sale | $165,000$264/sqft |
Source: | ||
| 7/1/2025 | Listing removed | $165,000$264/sqft |
Source: | ||
| 6/11/2025 | Listed for sale | $165,000$264/sqft |
Source: | ||
| 5/6/2025 | Contingent | $165,000$264/sqft |
Source: | ||
Public tax history
Public tax history
Tax history is unavailable.BuyAbility℠ payment
Est. payment
$1,605/mo
Principal & interest
$601
HOA Fees
$862
Other costs
$142
Climate risks
Neighborhood: Petworth
Nearby schools
GreatSchools rating
- 8/10Barnard Elementary SchoolGrades: PK-5Distance: 0.2 mi
- 6/10MacFarland Middle SchoolGrades: 6-8Distance: 0.8 mi
- 4/10Roosevelt High School @ MacFarlandGrades: 9-12Distance: 0.9 mi
Schools provided by the listing agent
- District: District Of Columbia Public Schools
Source: Bright MLS. This data may not be complete. We recommend contacting the local school district to confirm school assignments for this home.
- Loading
- Loading

