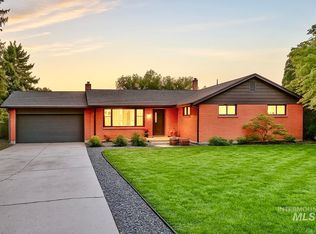Sold
Price Unknown
4914 W Spaulding St, Boise, ID 83705
5beds
4baths
2,996sqft
Single Family Residence
Built in 1953
0.3 Acres Lot
$772,800 Zestimate®
$--/sqft
$3,533 Estimated rent
Home value
$772,800
$719,000 - $835,000
$3,533/mo
Zestimate® history
Loading...
Owner options
Explore your selling options
What's special
Just steps away from Hillcrest Country Club, this elegant home has been newly renovated with exquisite details including top of the line amenities, beautiful hardwood floors, and custom millwork cabinetry throughout. It boasts an entertainer's dream kitchen with slide shelf pantry, lots of cupboards, heavy appliance garages, Wolf double ovens and gas range, dual dishwashers, sinks and built-in Sub-Zero refrigerator. 2 ensuite bedrooms and a guest room, 2 other original bedrooms have converted to a den and an office but could easily be reverted. The yard and patio areas will WOW you with a great stone outdoor BBQ kitchen just off of the covered redwood deck, and a stunning large stone fireplace entertaining area. Relax listening to the soothing sound of the waterfall and pond, several fountains, a tranquility pond, a steel vine covered gazebo and additional outbuildings. The newer MIL addition to the house features a separate front entrance and French doors out to the private patio.
Zillow last checked: 8 hours ago
Listing updated: November 05, 2024 at 04:19pm
Listed by:
Kathleen Hansen 208-866-1334,
Silvercreek Realty Group
Bought with:
Scott Graves
Real Broker LLC
Source: IMLS,MLS#: 98924406
Facts & features
Interior
Bedrooms & bathrooms
- Bedrooms: 5
- Bathrooms: 4
- Main level bathrooms: 3
- Main level bedrooms: 5
Primary bedroom
- Level: Main
- Area: 437
- Dimensions: 19 x 23
Bedroom 2
- Level: Main
- Area: 144
- Dimensions: 12 x 12
Bedroom 3
- Level: Main
- Area: 154
- Dimensions: 11 x 14
Bedroom 4
- Level: Main
- Area: 168
- Dimensions: 12 x 14
Bedroom 5
- Level: Main
- Area: 143
- Dimensions: 11 x 13
Kitchen
- Level: Main
- Area: 270
- Dimensions: 15 x 18
Living room
- Level: Main
- Area: 500
- Dimensions: 20 x 25
Office
- Level: Main
- Area: 143
- Dimensions: 13 x 11
Heating
- Forced Air, Natural Gas
Cooling
- Central Air
Appliances
- Included: Gas Water Heater, Dishwasher, Double Oven, Microwave, Oven/Range Built-In, Refrigerator, Gas Range
Features
- Bath-Master, Bed-Master Main Level, Guest Room, Split Bedroom, Den/Office, Formal Dining, Family Room, Great Room, Double Vanity, Walk-In Closet(s), Breakfast Bar, Pantry, Kitchen Island, Granite Counters, Number of Baths Main Level: 3, Bonus Room Size: 12x22, Bonus Room Level: Main
- Flooring: Tile, Engineered Wood Floors
- Has basement: No
- Number of fireplaces: 1
- Fireplace features: One
Interior area
- Total structure area: 2,996
- Total interior livable area: 2,996 sqft
- Finished area above ground: 2,996
Property
Parking
- Total spaces: 3
- Parking features: Attached
- Attached garage spaces: 3
- Details: Garage: 20x21
Features
- Levels: One
- Patio & porch: Covered Patio/Deck
- Fencing: Full,Wood
Lot
- Size: 0.30 Acres
- Features: 10000 SF - .49 AC, Near Public Transit, Auto Sprinkler System
Details
- Additional structures: Separate Living Quarters
- Parcel number: R1281000005
- Zoning: City of Boise R-1B
Construction
Type & style
- Home type: SingleFamily
- Property subtype: Single Family Residence
Materials
- Brick
- Roof: Composition
Condition
- Year built: 1953
Utilities & green energy
- Water: Public
- Utilities for property: Sewer Connected, Cable Connected
Community & neighborhood
Location
- Region: Boise
- Subdivision: Capitol Site Su
Other
Other facts
- Listing terms: Cash,Conventional,FHA,VA Loan
- Ownership: Fee Simple
- Road surface type: Paved
Price history
Price history is unavailable.
Public tax history
| Year | Property taxes | Tax assessment |
|---|---|---|
| 2025 | $5,090 +1.5% | $720,500 +5% |
| 2024 | $5,016 -4% | $685,900 +5.5% |
| 2023 | $5,225 +20.9% | $650,300 -10.6% |
Find assessor info on the county website
Neighborhood: Hillcrest
Nearby schools
GreatSchools rating
- 3/10Hillcrest Elementary SchoolGrades: PK-6Distance: 0.2 mi
- 3/10South Junior High SchoolGrades: 7-9Distance: 1.3 mi
- 7/10Borah Senior High SchoolGrades: 9-12Distance: 1 mi
Schools provided by the listing agent
- Elementary: Hillcrest
- Middle: South (Boise)
- High: Borah
- District: Boise School District #1
Source: IMLS. This data may not be complete. We recommend contacting the local school district to confirm school assignments for this home.
