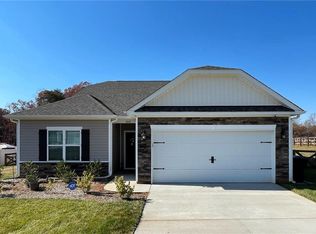Sold for $295,000
$295,000
4914 Vienna Dozier Rd, Pfafftown, NC 27040
3beds
1,717sqft
Stick/Site Built, Residential, Single Family Residence
Built in 2022
0.93 Acres Lot
$293,200 Zestimate®
$--/sqft
$1,947 Estimated rent
Home value
$293,200
$267,000 - $323,000
$1,947/mo
Zestimate® history
Loading...
Owner options
Explore your selling options
What's special
Welcome to 4914 Vienna Dozier Road, located in a popular area of Pfafftown! The exterior of the home features durable vinyl siding, providing a clean & polished look, while being low maintenance. The heart of the home is the open-concept kitchen & living room, an inviting space for gatherings, enhanced with beautiful LVP flooring. The kitchen is equipped with modern stainless-steel appliances & beautiful cabinetry, with granite countertops, adding a touch of elegance. The living room boasts plenty of space for comfortable seating. Upstairs, you’ll find 3BR & 2BA. The master suite is a comfortable retreat, featuring a large bedroom with plush carpet, a walk-in closet, & an en-suite bathroom. The 2 additional bedrooms & bonus room are generously sized, each with ample closet space. Relaxing patio, overlooking lush backyard! *Ask about exceptional savings on monthly utility bills realized through solar panels!* Schedule your private showing today!
Zillow last checked: 8 hours ago
Listing updated: April 29, 2025 at 02:09pm
Listed by:
James W. Patella 336-682-1799,
Howard Hanna Allen Tate - Winston Salem,
Lindsay Brandon 336-813-5256,
Howard Hanna Allen Tate - Winston Salem
Bought with:
Brian Huckabee, 331060
Home Star Realty
Source: Triad MLS,MLS#: 1169602 Originating MLS: Winston-Salem
Originating MLS: Winston-Salem
Facts & features
Interior
Bedrooms & bathrooms
- Bedrooms: 3
- Bathrooms: 3
- Full bathrooms: 2
- 1/2 bathrooms: 1
- Main level bathrooms: 1
Primary bedroom
- Level: Second
- Dimensions: 14.67 x 12
Bedroom 2
- Level: Second
- Dimensions: 10.25 x 8.17
Bedroom 3
- Level: Second
- Dimensions: 10.25 x 10.92
Dining room
- Level: Main
- Dimensions: 16.33 x 10.83
Kitchen
- Level: Main
- Dimensions: 10.58 x 9
Laundry
- Level: Second
- Dimensions: 6.08 x 4.83
Living room
- Level: Main
- Dimensions: 16.33 x 10.83
Office
- Level: Second
- Dimensions: 14 x 10.92
Heating
- Heat Pump, Electric
Cooling
- Central Air
Appliances
- Included: Dishwasher, Free-Standing Range, Electric Water Heater
- Laundry: Dryer Connection, Laundry Room, Washer Hookup
Features
- Dead Bolt(s), Solid Surface Counter
- Flooring: Carpet, Vinyl
- Has basement: No
- Attic: Access Only
- Has fireplace: No
Interior area
- Total structure area: 1,717
- Total interior livable area: 1,717 sqft
- Finished area above ground: 1,717
Property
Parking
- Total spaces: 2
- Parking features: Driveway, Garage, Paved, Attached
- Attached garage spaces: 2
- Has uncovered spaces: Yes
Features
- Levels: Two
- Stories: 2
- Pool features: None
Lot
- Size: 0.93 Acres
Details
- Parcel number: 5889305475
- Zoning: RS40
- Special conditions: Owner Sale
Construction
Type & style
- Home type: SingleFamily
- Property subtype: Stick/Site Built, Residential, Single Family Residence
Materials
- Vinyl Siding
- Foundation: Slab
Condition
- Year built: 2022
Utilities & green energy
- Sewer: Septic Tank
- Water: Public
Community & neighborhood
Security
- Security features: Smoke Detector(s)
Location
- Region: Pfafftown
- Subdivision: Seven Hills
Other
Other facts
- Listing agreement: Exclusive Right To Sell
- Listing terms: Cash,Conventional,FHA,VA Loan
Price history
| Date | Event | Price |
|---|---|---|
| 4/29/2025 | Sold | $295,000-1.7% |
Source: | ||
| 3/21/2025 | Pending sale | $300,000 |
Source: | ||
| 2/7/2025 | Listed for sale | $300,000+0% |
Source: | ||
| 12/19/2024 | Listing removed | $299,900 |
Source: | ||
| 10/6/2024 | Price change | $299,900-3.2% |
Source: | ||
Public tax history
| Year | Property taxes | Tax assessment |
|---|---|---|
| 2025 | $1,694 -2.4% | $267,200 +22.6% |
| 2024 | $1,736 +2.6% | $217,900 |
| 2023 | $1,692 +540.9% | $217,900 +540.9% |
Find assessor info on the county website
Neighborhood: 27040
Nearby schools
GreatSchools rating
- 8/10Old Richmond ElementaryGrades: PK-5Distance: 1.7 mi
- 1/10Northwest MiddleGrades: 6-8Distance: 5.7 mi
- 9/10Reagan High SchoolGrades: 9-12Distance: 2.8 mi
Schools provided by the listing agent
- Elementary: Old Richmond
- Middle: Northwest
- High: Reagan
Source: Triad MLS. This data may not be complete. We recommend contacting the local school district to confirm school assignments for this home.
Get a cash offer in 3 minutes
Find out how much your home could sell for in as little as 3 minutes with a no-obligation cash offer.
Estimated market value$293,200
Get a cash offer in 3 minutes
Find out how much your home could sell for in as little as 3 minutes with a no-obligation cash offer.
Estimated market value
$293,200
