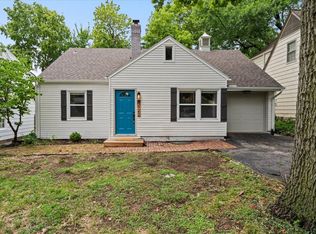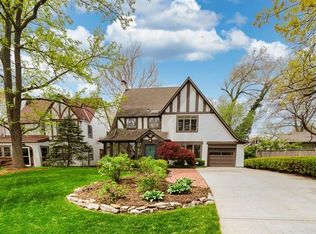Sold
Price Unknown
4914 State Line Rd, Westwood Hills, KS 66205
3beds
1,731sqft
Single Family Residence
Built in 1926
6,294 Square Feet Lot
$468,400 Zestimate®
$--/sqft
$3,291 Estimated rent
Home value
$468,400
$440,000 - $501,000
$3,291/mo
Zestimate® history
Loading...
Owner options
Explore your selling options
What's special
Introducing this beautifully remodeled gem in Westwood, KS! This 3-bedroom, 1 full bath, and 2 half bath home is a must-see. Nestled in a charming neighborhood, it's perfect for families or anyone looking for a comfortable, modern space. As you step inside, you'll be greeted by the warm and inviting atmosphere of the living area, perfect for relaxation and entertainment. The remodeled kitchen boasts sleek countertops, new appliances, and ample cabinet space, making it a chef's dream. The bedrooms are spacious and well-lit, offering a tranquil retreat after a long day. The half baths are a convenient bonus, ensuring that everyone has their own space. The full bath has been tastefully updated for your comfort. Plus, the Westwood location is fantastic, with schools, parks, and shopping just a short distance away. Don't miss out on the opportunity to make this remodeled home your own. Contact me for a showing today, and let's turn your real estate dreams into a reality!
Zillow last checked: 8 hours ago
Listing updated: January 18, 2024 at 11:13am
Listing Provided by:
NAVIGATEKC TEAM 913-904-6190,
ReeceNichols - Country Club Plaza,
Tim Champagne 816-589-4235,
ReeceNichols - Country Club Plaza
Bought with:
Ben Johnson, 00245026
Platinum Realty LLC
Source: Heartland MLS as distributed by MLS GRID,MLS#: 2461676
Facts & features
Interior
Bedrooms & bathrooms
- Bedrooms: 3
- Bathrooms: 3
- Full bathrooms: 1
- 1/2 bathrooms: 2
Primary bedroom
- Features: Ceiling Fan(s)
- Level: Second
- Dimensions: 18 x 13
Bedroom 2
- Level: Second
- Dimensions: 10 x 8
Bedroom 3
- Features: Ceiling Fan(s)
- Level: Second
- Dimensions: 18 x 10
Bathroom 1
- Features: Ceramic Tiles, Shower Over Tub
- Level: Second
- Dimensions: 9 x 6
Breakfast room
- Features: Built-in Features, Ceiling Fan(s), Linoleum
- Level: First
- Dimensions: 10 x 7
Dining room
- Level: First
- Dimensions: 12 x 12
Enclosed porch
- Features: Ceiling Fan(s), Ceramic Tiles
- Level: First
- Dimensions: 13 x 7
Half bath
- Features: Ceramic Tiles
- Level: First
- Dimensions: 8 x 3
Other
- Features: Carpet
- Level: Lower
- Dimensions: 6 x 3
Kitchen
- Features: Linoleum
- Level: First
- Dimensions: 12 x 8
Living room
- Features: Fireplace
- Level: First
- Dimensions: 20 x 13
Heating
- Forced Air
Cooling
- Attic Fan, Electric
Appliances
- Included: Dishwasher, Disposal, Refrigerator
- Laundry: In Basement
Features
- Ceiling Fan(s), Painted Cabinets
- Flooring: Tile, Vinyl, Wood
- Basement: Interior Entry,Stone/Rock,Walk-Out Access
- Number of fireplaces: 1
- Fireplace features: Gas, Living Room, Wood Burning
Interior area
- Total structure area: 1,731
- Total interior livable area: 1,731 sqft
- Finished area above ground: 1,731
- Finished area below ground: 0
Property
Parking
- Total spaces: 1
- Parking features: Attached, Basement, Garage Faces Rear
- Attached garage spaces: 1
Features
- Patio & porch: Deck
Lot
- Size: 6,294 sqft
- Features: City Lot
Details
- Parcel number: SP100000030004
Construction
Type & style
- Home type: SingleFamily
- Architectural style: Tudor
- Property subtype: Single Family Residence
Materials
- Brick Trim, Stucco
- Roof: Composition
Condition
- Year built: 1926
Utilities & green energy
- Sewer: Public Sewer
- Water: Public
Community & neighborhood
Location
- Region: Westwood Hills
- Subdivision: Westwood Hills
HOA & financial
HOA
- Has HOA: Yes
- HOA fee: $225 annually
- Association name: Westwood Hills Homes Association
Other
Other facts
- Listing terms: Cash,Conventional,FHA,VA Loan
- Ownership: Private
- Road surface type: Paved
Price history
| Date | Event | Price |
|---|---|---|
| 1/17/2024 | Sold | -- |
Source: | ||
| 12/29/2023 | Pending sale | $423,000$244/sqft |
Source: | ||
| 11/5/2023 | Listed for sale | $423,000+63.3%$244/sqft |
Source: | ||
| 10/24/2021 | Listing removed | -- |
Source: Zillow Rental Manager Report a problem | ||
| 10/9/2021 | Price change | $2,375-3.1%$1/sqft |
Source: Zillow Rental Manager Report a problem | ||
Public tax history
| Year | Property taxes | Tax assessment |
|---|---|---|
| 2024 | $4,942 -1.5% | $42,700 +1% |
| 2023 | $5,020 +16.3% | $42,297 +19% |
| 2022 | $4,315 | $35,535 +5.5% |
Find assessor info on the county website
Neighborhood: 66205
Nearby schools
GreatSchools rating
- 9/10Westwood View Elementary SchoolGrades: PK-6Distance: 0.4 mi
- 8/10Indian Hills Middle SchoolGrades: 7-8Distance: 2.1 mi
- 8/10Shawnee Mission East High SchoolGrades: 9-12Distance: 3.5 mi
Schools provided by the listing agent
- Elementary: Westwood View
- Middle: Indian Hills
- High: SM East
Source: Heartland MLS as distributed by MLS GRID. This data may not be complete. We recommend contacting the local school district to confirm school assignments for this home.
Get a cash offer in 3 minutes
Find out how much your home could sell for in as little as 3 minutes with a no-obligation cash offer.
Estimated market value
$468,400

