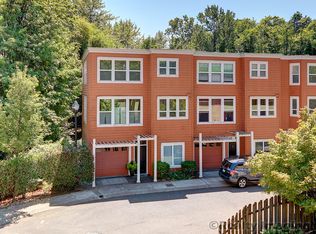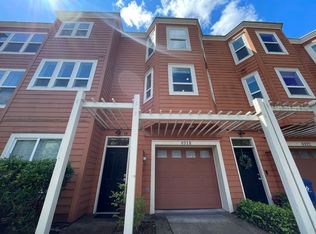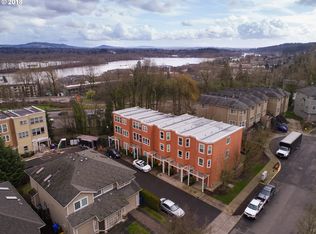Sold
$420,000
4914 SW View Point Ter, Portland, OR 97239
3beds
1,792sqft
Residential, Townhouse
Built in 2002
1,742.4 Square Feet Lot
$407,000 Zestimate®
$234/sqft
$3,155 Estimated rent
Home value
$407,000
$374,000 - $444,000
$3,155/mo
Zestimate® history
Loading...
Owner options
Explore your selling options
What's special
Spacious modern townhouse close to everything! Lovely natural light fills the space. Three level floor plan with great flexibility. Both upstairs bedrooms have en suite baths and walk-in closets. Additional bedroom on the lower level and a bonus office/den on the main. This home has all the amenities you need- gas fireplace, granite countertops, jetted tub, a laundry room, plus a fenced yard with a patio. It's a quick jaunt to downtown Portland, OHSU, and the waterfront. Very energy efficient! Come take a tour today! [Home Energy Score = 8. HES Report at https://rpt.greenbuildingregistry.com/hes/OR10109307]
Zillow last checked: 8 hours ago
Listing updated: June 12, 2024 at 06:04am
Listed by:
Chelsea McAlister 503-806-2045,
Urban Nest Realty
Bought with:
Carolyn Hoty, 200604179
Keller Williams Realty Professionals
Source: RMLS (OR),MLS#: 24351499
Facts & features
Interior
Bedrooms & bathrooms
- Bedrooms: 3
- Bathrooms: 3
- Full bathrooms: 2
- Partial bathrooms: 1
- Main level bathrooms: 1
Primary bedroom
- Features: Bathroom, Jetted Tub, Walkin Closet, Wallto Wall Carpet
- Level: Upper
- Area: 182
- Dimensions: 13 x 14
Bedroom 2
- Features: Bathroom, Walkin Closet, Wallto Wall Carpet
- Level: Upper
- Area: 156
- Dimensions: 13 x 12
Bedroom 3
- Features: Closet, Wallto Wall Carpet
- Level: Lower
- Area: 126
- Dimensions: 9 x 14
Dining room
- Features: Wood Floors
- Level: Main
Kitchen
- Features: Dishwasher, Free Standing Range, Free Standing Refrigerator
- Level: Main
Living room
- Features: Fireplace, Wood Floors
- Level: Main
- Area: 234
- Dimensions: 13 x 18
Heating
- Forced Air 90, Fireplace(s)
Cooling
- Central Air
Appliances
- Included: Dishwasher, Free-Standing Range, Free-Standing Refrigerator
Features
- Granite, High Ceilings, Bathroom, Walk-In Closet(s), Closet
- Flooring: Wood, Wall to Wall Carpet
- Windows: Double Pane Windows, Vinyl Frames
- Number of fireplaces: 1
- Fireplace features: Gas
Interior area
- Total structure area: 1,792
- Total interior livable area: 1,792 sqft
Property
Parking
- Total spaces: 1
- Parking features: Off Street, Attached, Oversized
- Attached garage spaces: 1
Features
- Stories: 3
- Patio & porch: Deck, Patio
- Has spa: Yes
- Spa features: Bath
- Has view: Yes
- View description: Trees/Woods
Lot
- Size: 1,742 sqft
- Features: Level, SqFt 0K to 2999
Details
- Parcel number: R285129
Construction
Type & style
- Home type: Townhouse
- Architectural style: Contemporary
- Property subtype: Residential, Townhouse
- Attached to another structure: Yes
Materials
- Cement Siding
- Roof: Built-Up
Condition
- Resale
- New construction: No
- Year built: 2002
Utilities & green energy
- Gas: Gas
- Sewer: Public Sewer
- Water: Public
Community & neighborhood
Location
- Region: Portland
- Subdivision: John's Landing
HOA & financial
HOA
- Has HOA: Yes
- HOA fee: $45 monthly
- Amenities included: Commons, Management
Other
Other facts
- Listing terms: Cash,Conventional,FHA,VA Loan
- Road surface type: Paved
Price history
| Date | Event | Price |
|---|---|---|
| 6/12/2024 | Sold | $420,000-6.7%$234/sqft |
Source: | ||
| 5/16/2024 | Pending sale | $450,000$251/sqft |
Source: | ||
| 5/1/2024 | Listed for sale | $450,000+11.1%$251/sqft |
Source: | ||
| 12/4/2019 | Sold | $405,000+1.5%$226/sqft |
Source: | ||
| 10/23/2019 | Pending sale | $398,900$223/sqft |
Source: Windermere Realty Trust #19584830 | ||
Public tax history
| Year | Property taxes | Tax assessment |
|---|---|---|
| 2025 | $8,348 -1.8% | $339,590 +3% |
| 2024 | $8,497 +0.3% | $329,700 +3% |
| 2023 | $8,474 +2.2% | $320,100 +3% |
Find assessor info on the county website
Neighborhood: Corbett-Terwilliger-Lair Hill
Nearby schools
GreatSchools rating
- 9/10Capitol Hill Elementary SchoolGrades: K-5Distance: 1.9 mi
- 8/10Jackson Middle SchoolGrades: 6-8Distance: 3.3 mi
- 8/10Ida B. Wells-Barnett High SchoolGrades: 9-12Distance: 1 mi
Schools provided by the listing agent
- Elementary: Capitol Hill
- Middle: Jackson
- High: Ida B Wells
Source: RMLS (OR). This data may not be complete. We recommend contacting the local school district to confirm school assignments for this home.
Get a cash offer in 3 minutes
Find out how much your home could sell for in as little as 3 minutes with a no-obligation cash offer.
Estimated market value
$407,000
Get a cash offer in 3 minutes
Find out how much your home could sell for in as little as 3 minutes with a no-obligation cash offer.
Estimated market value
$407,000


