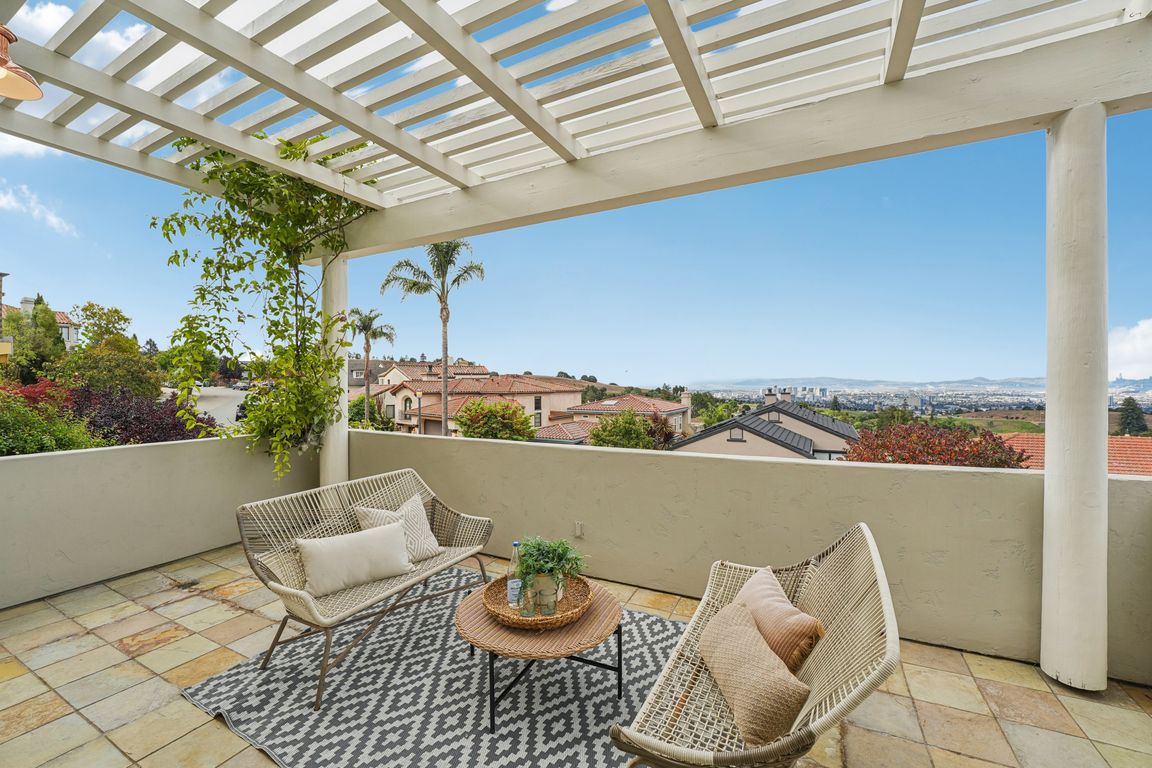
Pending
$1,995,000
4beds
3,056sqft
4914 Proctor Ave, Oakland, CA 94618
4beds
3,056sqft
Single family residence
Built in 1996
3,920 sqft
2 Garage spaces
$653 price/sqft
What's special
Custom Upper Rockridge Residence with sweeping San Francisco Bay views; Designed and built in 1996, this stunning Mediterranean-inspired home blends timeless character with thoughtful design; A garden pathway leads to a foyer and fireside living room opening to a front deck with breathtaking sunsets; The elegant dining room features a convenient ...
- 63 days |
- 766 |
- 32 |
Source: bridgeMLS/CCAR/Bay East AOR,MLS#: 41113425
Travel times
Living Room
Dining Room
Kitchen
Family Room
Office
Primary Bedroom
Primary Bathroom
Jack-and-Jill Bedroom No.1
Jack-and-Jill Bedroom No.2
Jack-and-Jill Bathroom
Laundry Room
Garage
Zillow last checked: 8 hours ago
Listing updated: November 10, 2025 at 07:19pm
Listed by:
Daniel Stea DRE #01452156 510-843-6400,
Stea Realty Group
Source: bridgeMLS/CCAR/Bay East AOR,MLS#: 41113425
Facts & features
Interior
Bedrooms & bathrooms
- Bedrooms: 4
- Bathrooms: 3
- Full bathrooms: 2
- 1/2 bathrooms: 1
Rooms
- Room types: Family Room, Formal Dining Room, Library, Office, Study
Kitchen
- Features: Breakfast Nook, Counter - Solid Surface, Dishwasher, Eat-in Kitchen, Disposal, Gas Range/Cooktop, Pantry, Refrigerator
Heating
- Zoned
Cooling
- Central Air
Appliances
- Included: Dishwasher, Gas Range, Refrigerator, Dryer, Washer, Gas Water Heater
- Laundry: Dryer, Washer
Features
- Den, Storage, Breakfast Nook, Counter - Solid Surface, Pantry
- Flooring: Hardwood, Tile, Vinyl, Carpet
- Number of fireplaces: 2
- Fireplace features: Family Room, Living Room
Interior area
- Total structure area: 3,056
- Total interior livable area: 3,056 sqft
Video & virtual tour
Property
Parking
- Total spaces: 2
- Parking features: Attached, Int Access From Garage, Space Per Unit - 2
- Garage spaces: 2
Features
- Levels: Two Story
- Stories: 2
- Exterior features: Back Yard, Garden
- Pool features: None
- Fencing: Fenced
- Has view: Yes
- View description: Bay, Bay Bridge, Golden Gate Bridge, Panoramic, San Francisco
- Has water view: Yes
- Water view: Bay,Bay Bridge,Golden Gate Bridge
Lot
- Size: 3,920.4 Square Feet
- Features: Sloped Up
Details
- Parcel number: 48B714164
- Special conditions: Standard
Construction
Type & style
- Home type: SingleFamily
- Architectural style: Mediterranean
- Property subtype: Single Family Residence
Materials
- Stucco
Condition
- Existing
- New construction: No
- Year built: 1996
Utilities & green energy
- Electric: No Solar
- Utilities for property: Individual Electric Meter, Individual Gas Meter
Community & HOA
Community
- Security: Carbon Monoxide Detector(s), Double Strapped Water Heater, Smoke Detector(s)
HOA
- Has HOA: No
Location
- Region: Oakland
Financial & listing details
- Price per square foot: $653/sqft
- Tax assessed value: $1,927,108
- Date on market: 10/1/2025
- Listing terms: Cash,Conventional