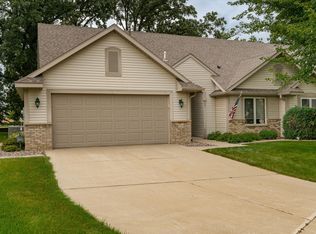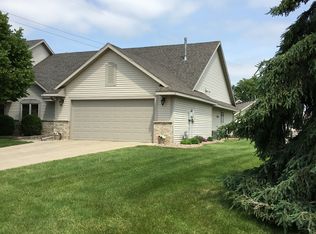Rarely found 3 bedroom/3 bath townhome in ''The Greens''. Main floor living with master, laundry, and attached two-car garage. 10' ceilings w/gas fireplace and sunroom. Nestled at the end of a cul-de-sac - you'll love the design.HIGHLIGHTS AND SPECIAL FEATURESA total of 3 bedrooms and 3 baths with main floor living optionLiving room boasts a corner gas fireplace and a double door opening with transom window above to the sun roomSun room with nearly a full wall of windows, wood blinds for privacy, and door to the backyard patioMain floor master with private ¾ bath and large walk-in closetSpacious kitchen features an abundance of cabinetry as well as recessed lighting, white appliances, and informal dining area with window overlooking the backyardWhite kitchen appliances include: side-by-side refrigerator with ice/water dispenser, dishwasher, space-saving microwave, and smooth-top stoveFormal dining room with neutral carpeting and double window featuring front yard viewsConvenient built-in cabinets and shelving in the main floor laundry/mud room with garage accessTwo additional bedrooms on the upper level as well as a large office/storage roomSecond full bath on the upper level decorated in neutral color tones Water softener is includedTwo-car attached garage with remote openerPermanent siding with brick accentsCovered front entry plus mature landscaping and backyard patio with privacy landscapingEasy access to shopping, Highway 52, and major roadwaysAssociation fees of $140 cover exterior maintenance, landscaping, building insurance, lawn care, snow removal and trash
This property is off market, which means it's not currently listed for sale or rent on Zillow. This may be different from what's available on other websites or public sources.

