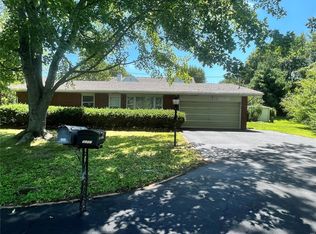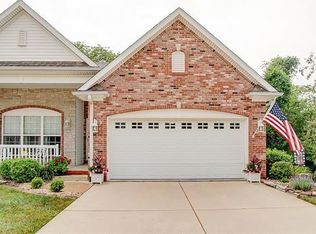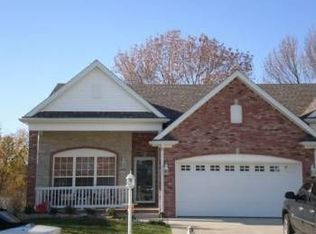New Interior Paint AND New Flooring!! This is a must see! Summerfield Gardens Condo featuring vaulted ceilings, huge windows, & open floor-plan. Built in 2006. 1-owner home. Step inside to a wide, welcoming hallway leading to the vast open space of the kitchen, Dining Room, & Living Room. Vaulted ceilings & high windows carry the natural light through the home. Custom cabinets, back splash, & granite sink in the kitchen. Wood burning fireplace in Living Room. Main floor master bedroom features dual closets & private master bath w/ dual vanity, separate shower & jetted tub. 2nd Bedroom, full bathroom, & main floor laundry complete 1st floor. The stairs leading to the basement open to a HUGE family/recreation/entertainment area. This wide open space can be filled w/ a variety of uses. Bonus room, 1/2 bath & storage room complete the basement. Finished basement walks out to a concrete patio & plenty of green space for a garden & fruit trees. 2-car Attached Garage.
This property is off market, which means it's not currently listed for sale or rent on Zillow. This may be different from what's available on other websites or public sources.


