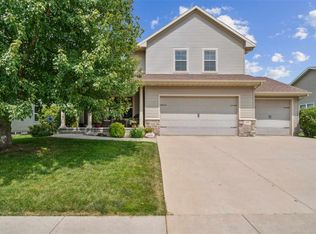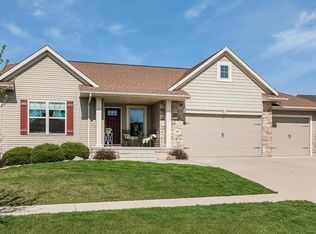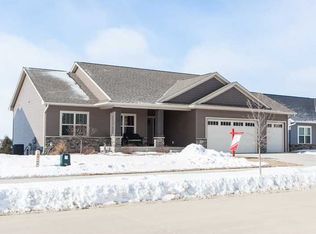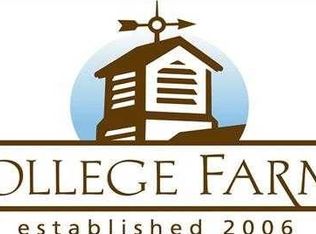Beautiful College Community Home. It features a grand foyer with tray ceilings, a large open kitchen with granite counter tops, tiled back splash & stainless appliances. Hardwood floors extend from the front entry through the kitchen & into the dining area. The master suite features a spacious walk in closet, a large window overlooking the back yard & a beautiful master bath with tiled shower & double sinks. The focal point of the great room is a gorgeous fireplace surrounded by built-in cabinets with granite tops. New lighting throughout adds to the charm of this home. The lower level is ready for entertaining with a wet bar and family room that's set up for viewing the big game or a great movie. The family room is wired for surround sound & the great room, deck & garage all have speakers installed so you won't miss a minute of the action. Featuring many more updates you'll have to see to believe.
This property is off market, which means it's not currently listed for sale or rent on Zillow. This may be different from what's available on other websites or public sources.




