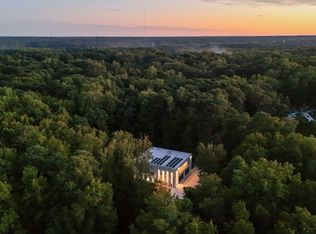NEW PRICE! Private retreat on 1.71 acres. Remodel & addition in 2005/6. Hardiplank siding. All gleaming hardwoods down, 1st floor master, large tub, sep shower. Just painted throughout, brand new carpet on 2nd floor. Kit open to dining. Liv rm & fam rm. 2 full, 2 half baths. HUGE bonus w/ windows 3 sides. Flex space-perfect computer area, & a separate study. Screen porch, deck, garden area, 16x12 shed. No city tax, no HOA! Close to Yates Mill, Lake Wheeler, conv. to Crossroads, Farmers Mkt. See it soon!
This property is off market, which means it's not currently listed for sale or rent on Zillow. This may be different from what's available on other websites or public sources.
