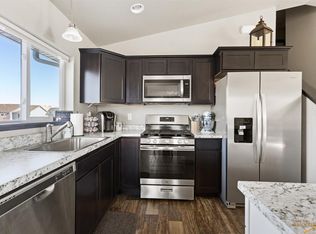Welcome to 4913 Three Rivers Drive, Rapid City, South Dakota! A real value with 2 bedrooms, 2 Bathrooms and a 2 car attached 24' X 25' garage. You also have 1122 square feet of unfinished basement to build equity by customizing your own floor plan. This well maintained home built in 2016 has a master suite with a walk-in closet, open concept floor plan, stylish kitchen with a breakfast bar and a dining room that walks out on a large deck. On the practical side it has a covered front deck, maintenance free exterior with Hardboard siding, maintenance free back deck, 95% Efficient Furnace, and 85 gallon hot water heater. Spray foam in the exterior walls makes for an energy efficient home. Roof is new, siding will be replaced soon.
This property is off market, which means it's not currently listed for sale or rent on Zillow. This may be different from what's available on other websites or public sources.

